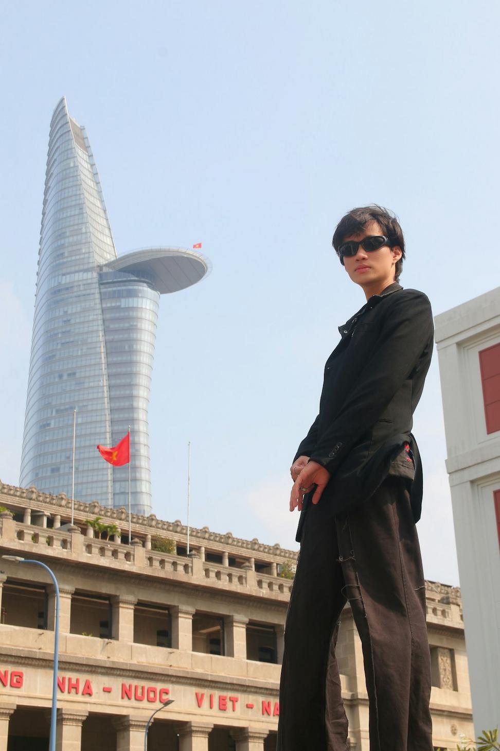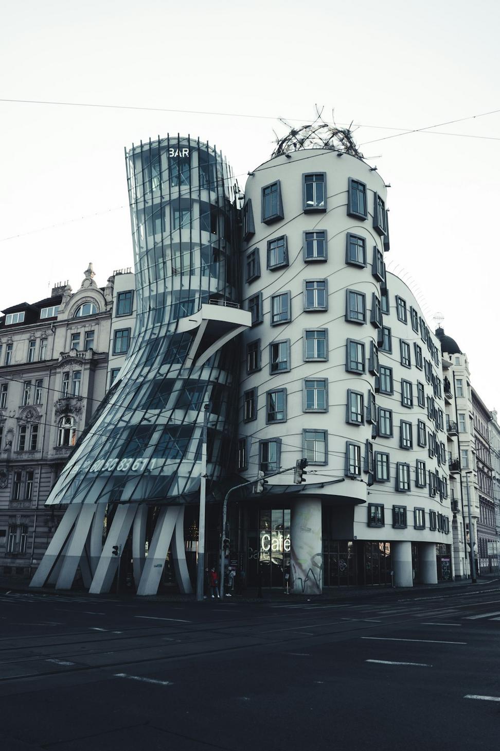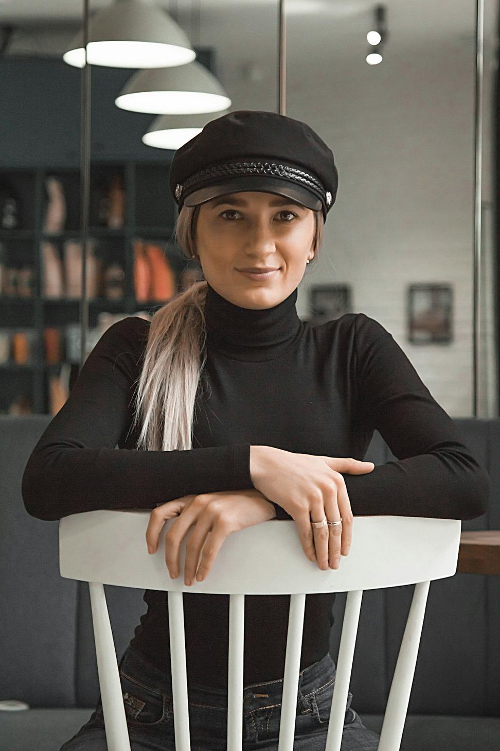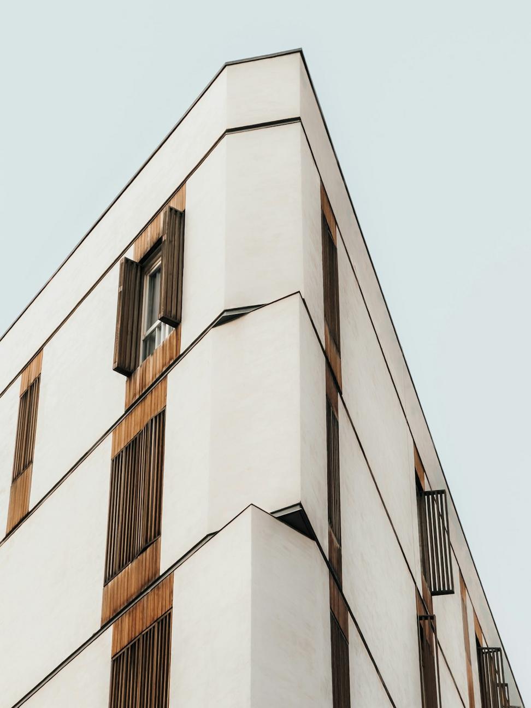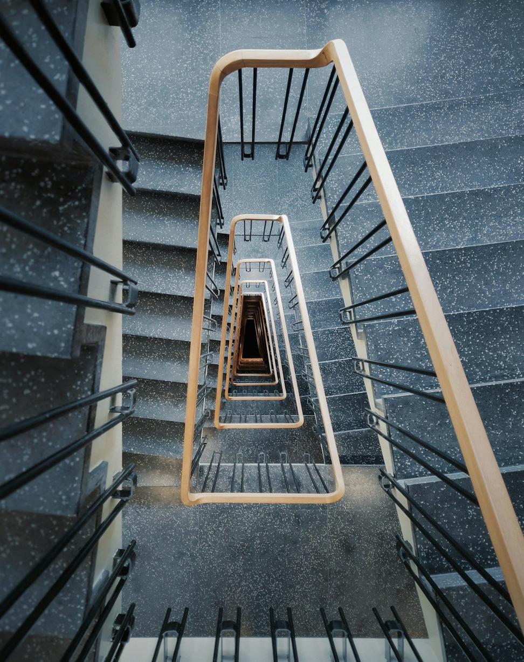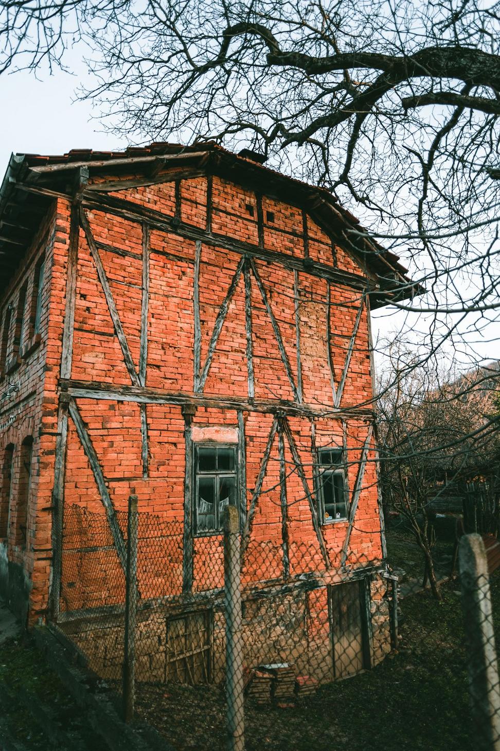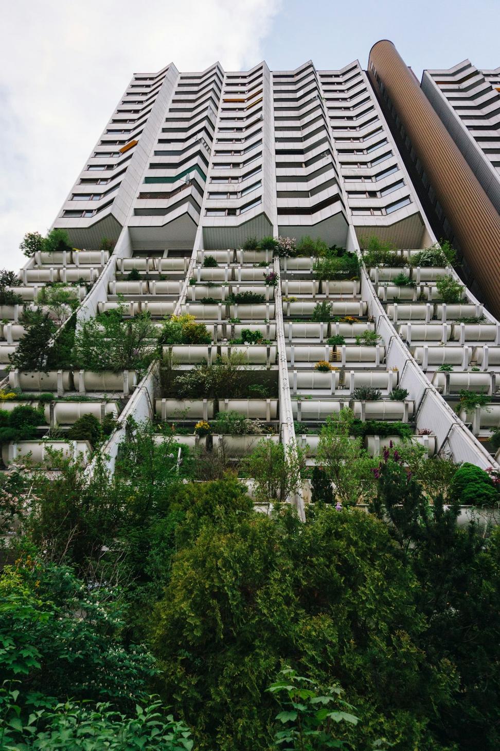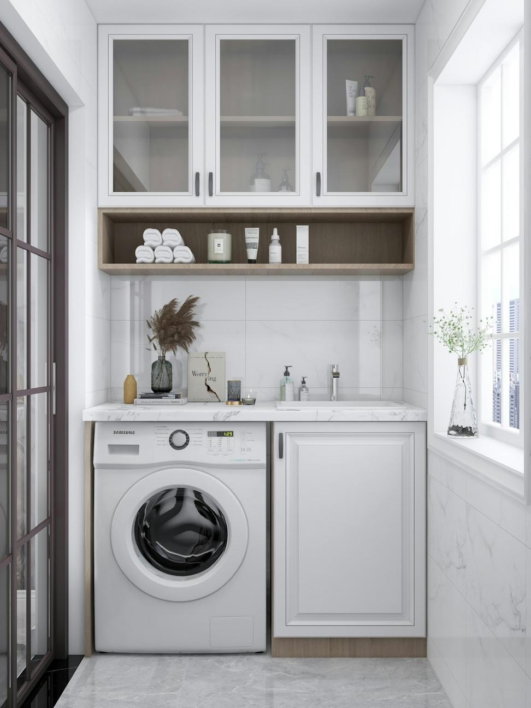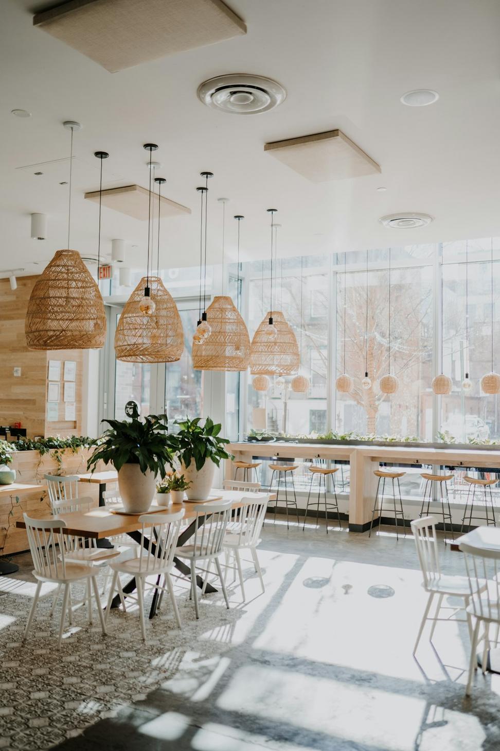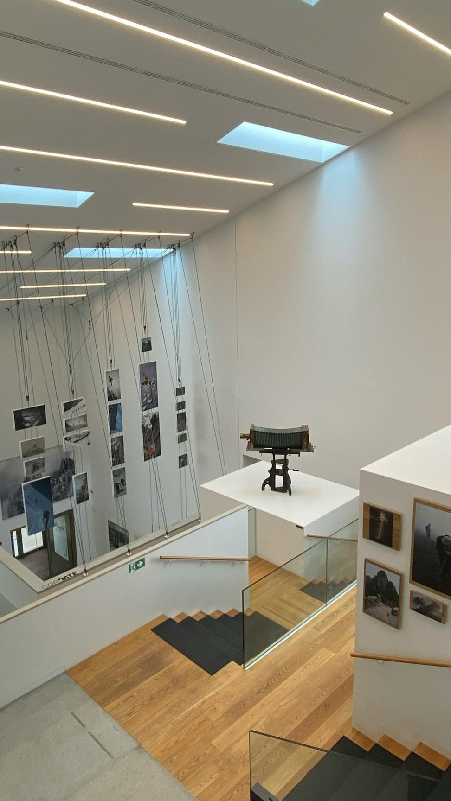
Started With a Sketchbook & Big Ideas
Back in 2012, we kicked things off in a cramped Toronto loft with more coffee mugs than square footage. The vision? Create spaces that don't just look good on Instagram but actually work for the people living and working in 'em.
We've grown from that two-person operation into a team of fifteen passionate designers, architects, and honestly, coffee enthusiasts. But we've kept that original spark - every project still starts with conversations, not contracts.
Our specialty is sustainable contemporary design, though we hate calling it that because it sounds so corporate. Really, we just think buildings should respect the planet while making people feel something. That's not too much to ask, right?
Let's Talk About Your Project