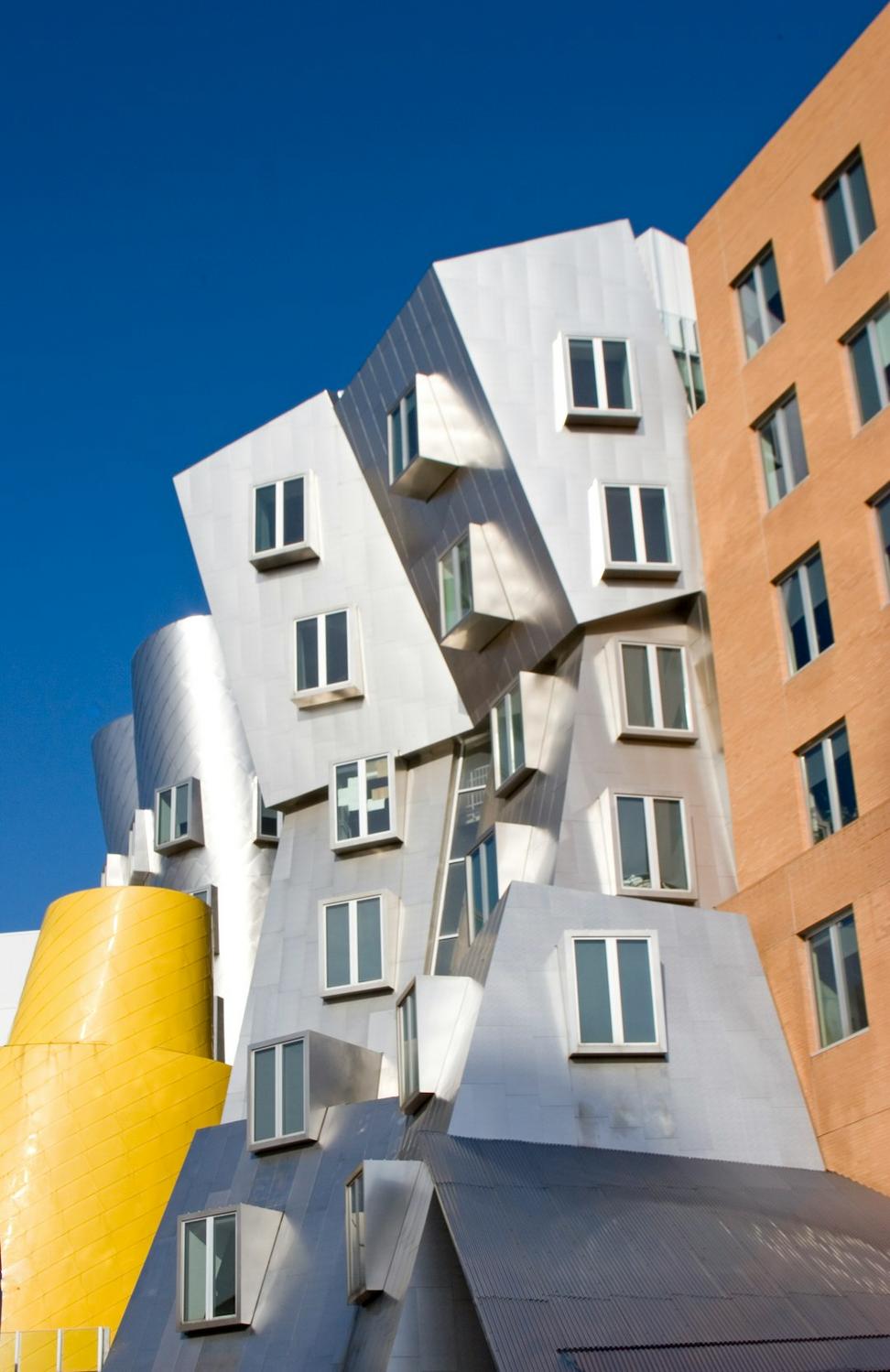
Riverdale Green Residence
Toronto, ON • 3,200 sq ft • Net-Zero Energy
This one was a tough nut to crack. The clients wanted a family home that'd basically run itself energy-wise, but the lot was tiny and wedged between two heritage buildings. We ended up designing this three-story volume that steps back as it goes up, maximizing solar exposure without casting shade on the neighbors.
The ground floor's mostly glass - sounds crazy for energy efficiency, but we used triple-glazed units with integrated blinds. Geothermal heating does most of the heavy lifting, plus a green roof that's become the kids' favorite hangout spot.
Transformation Journey
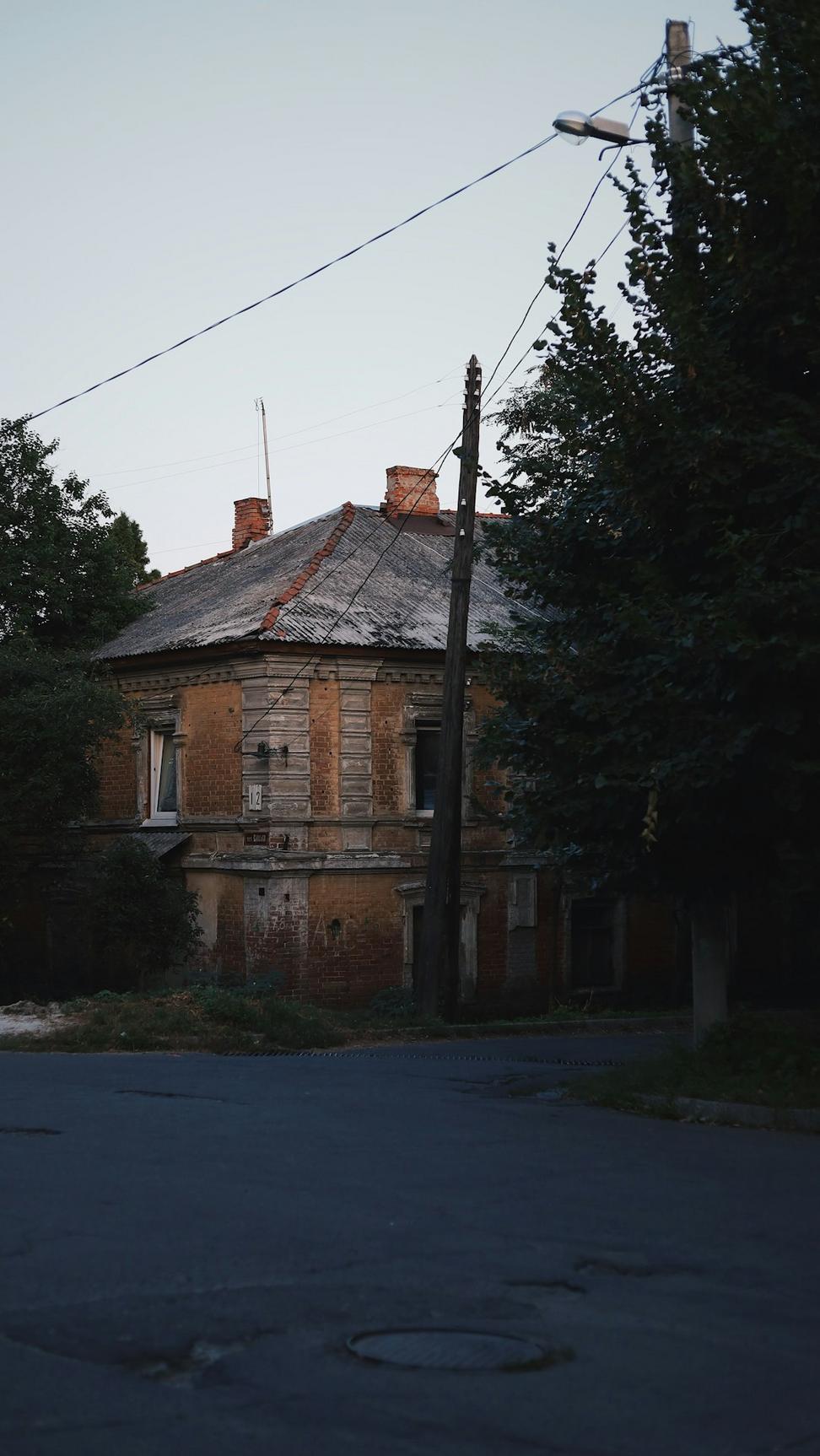
Original 1960s bungalow - poor insulation, outdated systems, zero character.
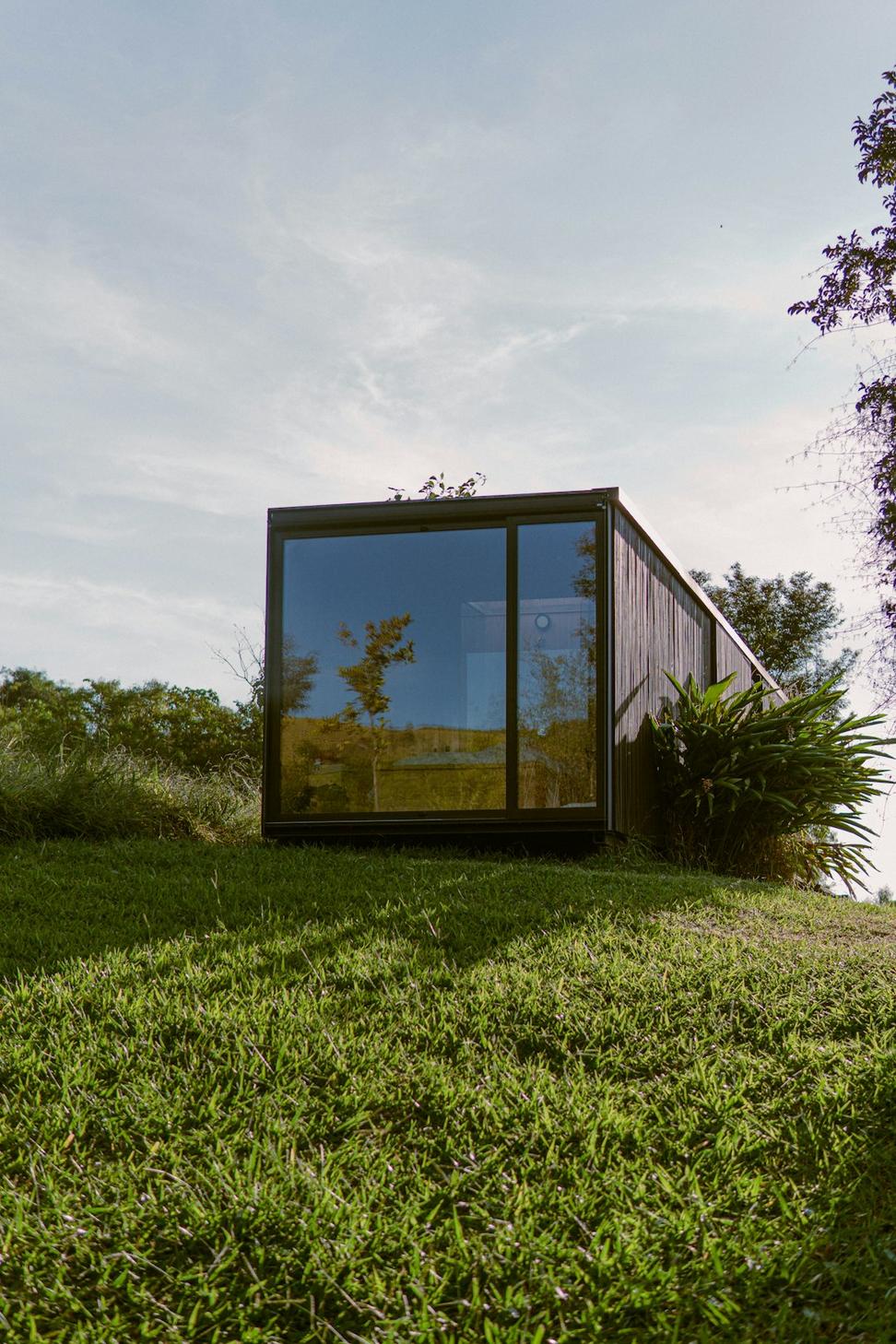
Contemporary net-zero home with smart systems and tons of natural light.
Technical Overview
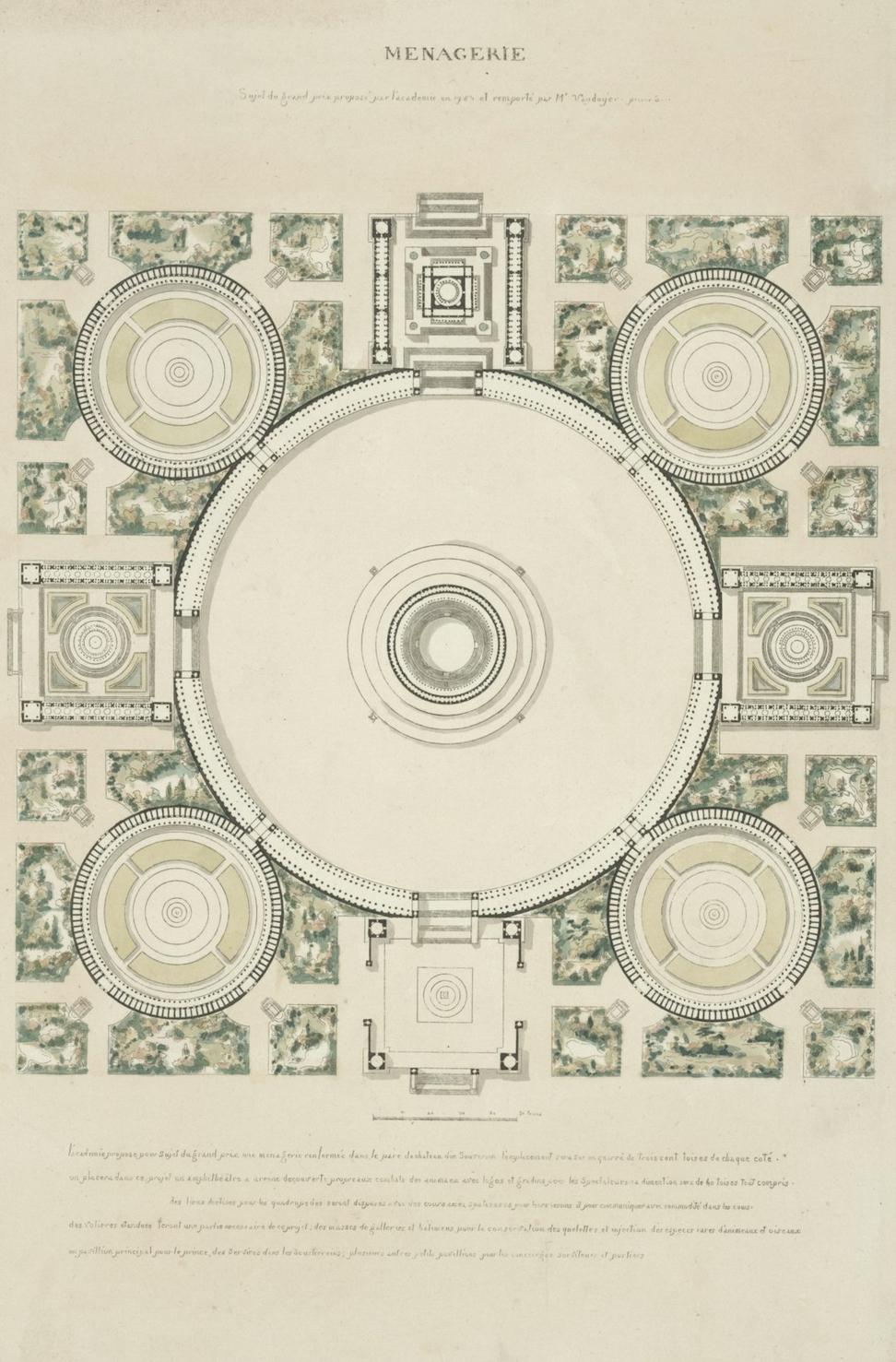
Passive Design
South-facing glazing captures winter sun while overhangs prevent summer overheating. Natural cross-ventilation reduces AC needs by about 60%.
Water Management
Rainwater harvesting system feeds the green roof and garden irrigation. Cut water bills by half, honestly.
"We'd been told our vision wasn't realistic for the budget and the lot size. The Mythralion Quint team didn't just make it happen - they pushed it further than we imagined. Our hydro bills are basically non-existent now, and the space feels twice as big as the square footage suggests. Worth every penny and every design meeting."
Jennifer & Marcus Chen
Homeowners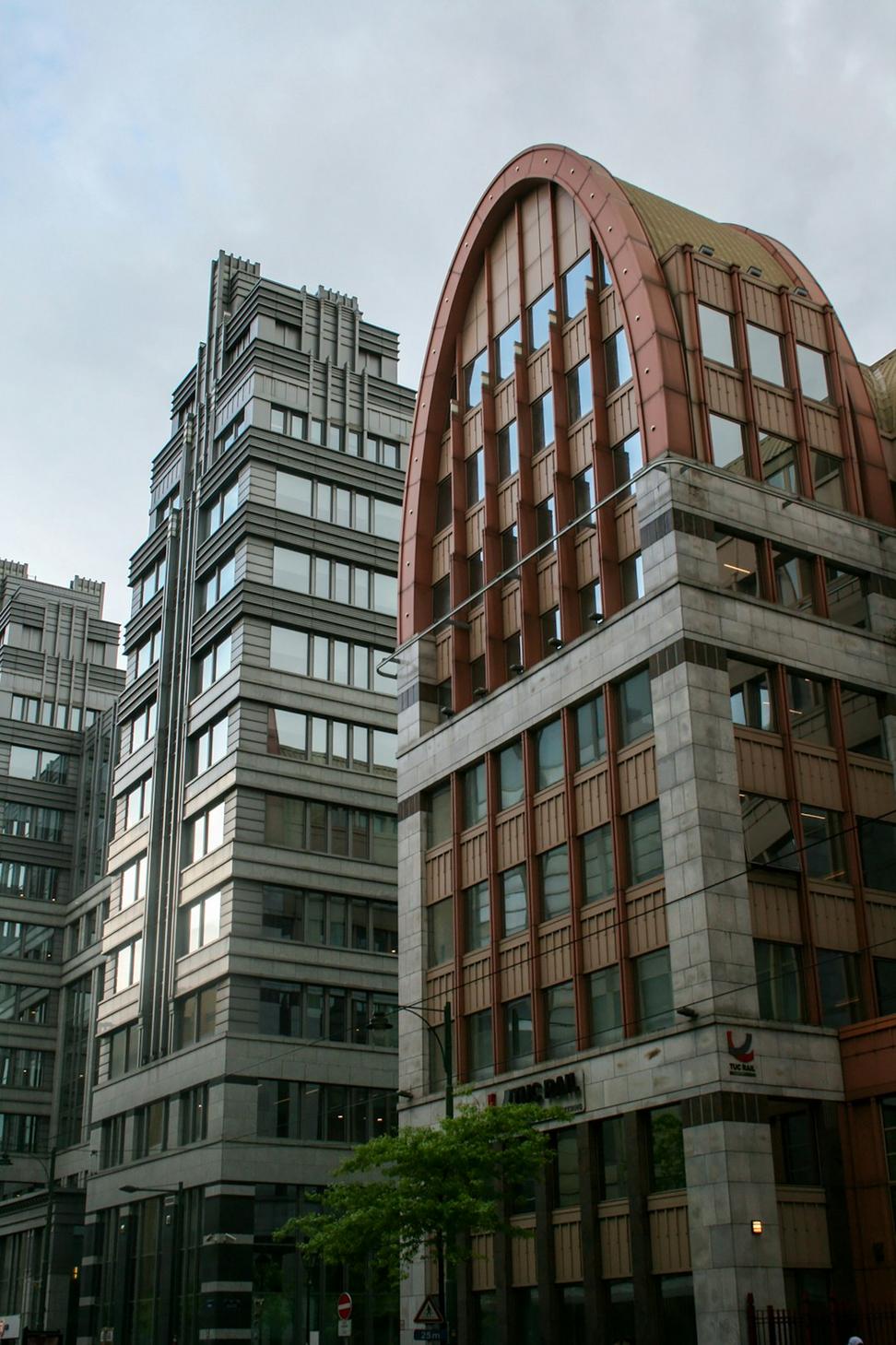
Junction Works Co-working
West Toronto • 12,000 sq ft • Adaptive Reuse
An old textile factory that'd been sitting empty for years. The bones were good but everything else? Not so much. The client wanted a co-working space that'd actually inspire people to leave their home offices.
We kept the exposed brick and timber beams - they tell the building's story better than we ever could. Added floor-to-ceiling windows where there used to be solid walls, brought in natural light that the space hadn't seen in decades. The mezzanine level was our idea, gave us 40% more usable space without touching the heritage exterior.
150+ Members
Current capacityHeritage Award
City of Toronto 2023Interior Spaces
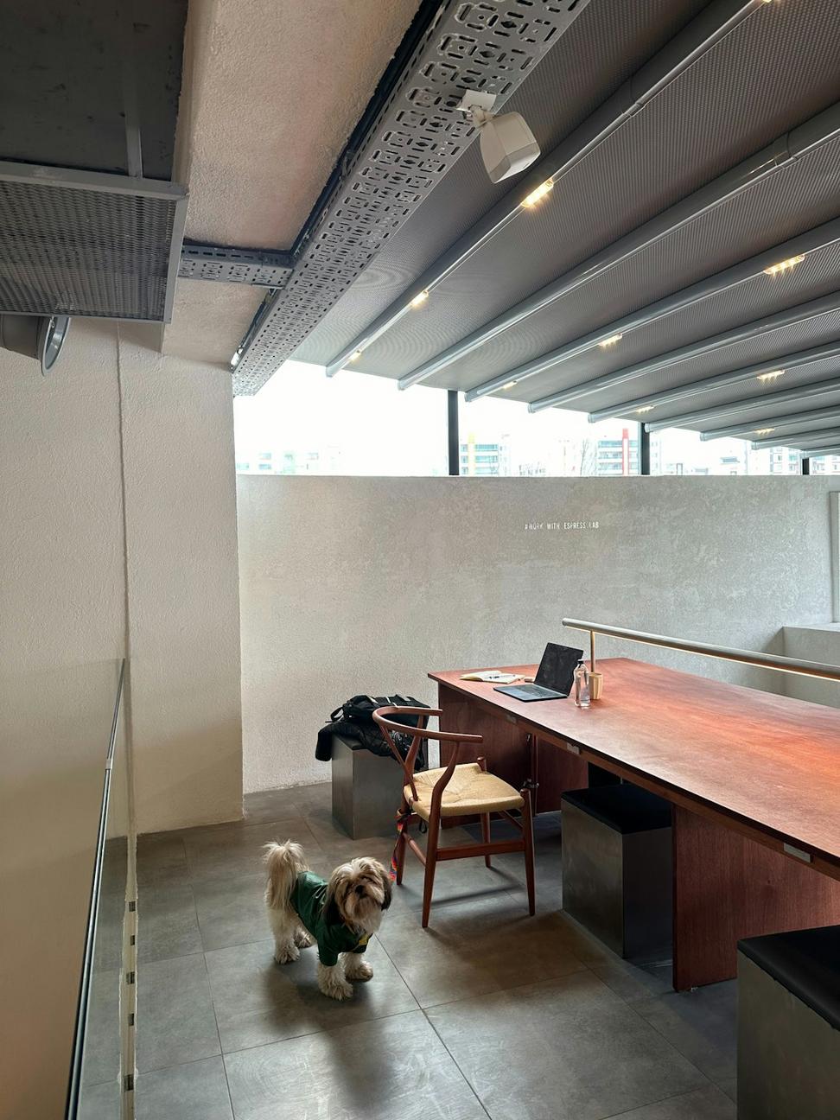
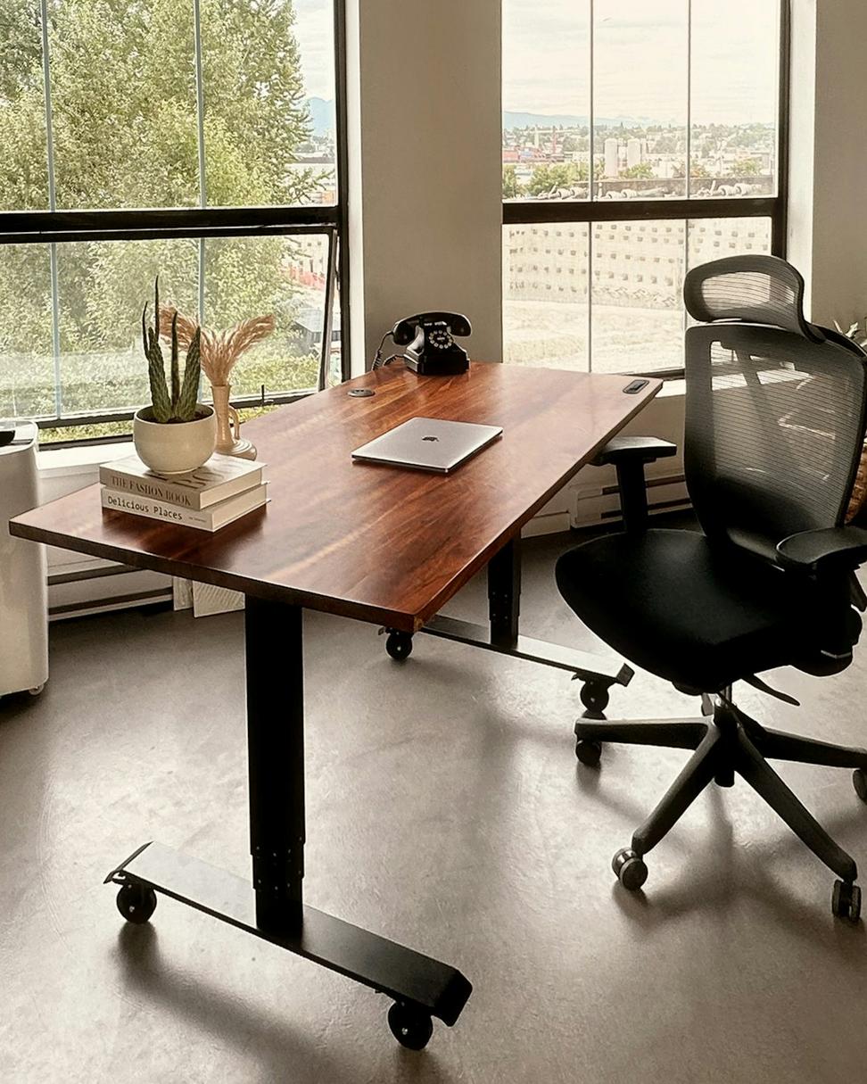
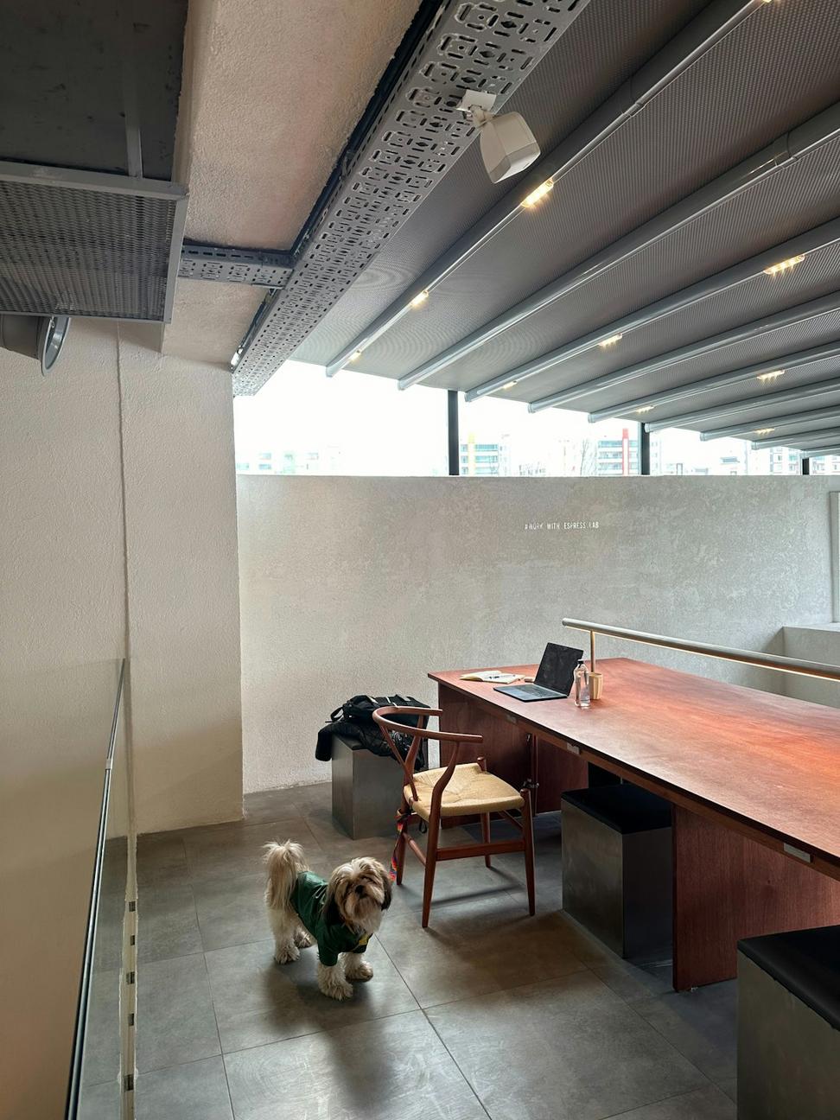
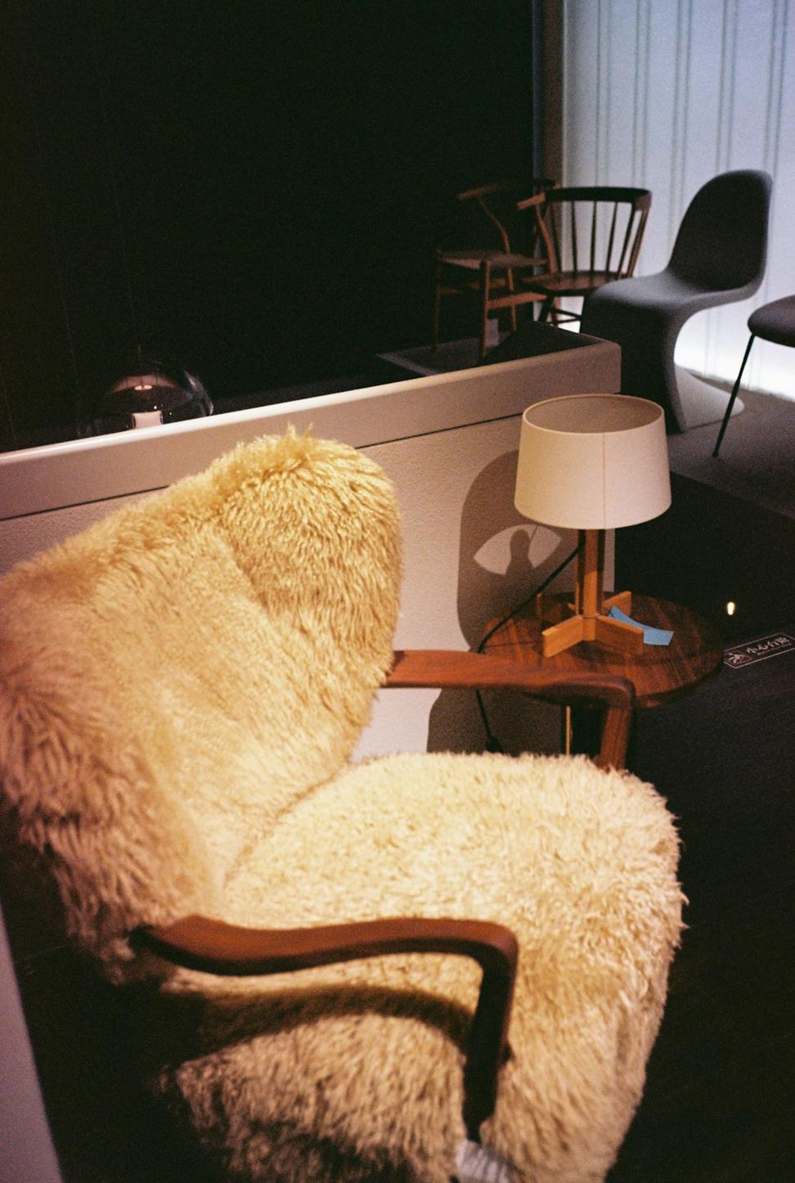
Structural Challenges
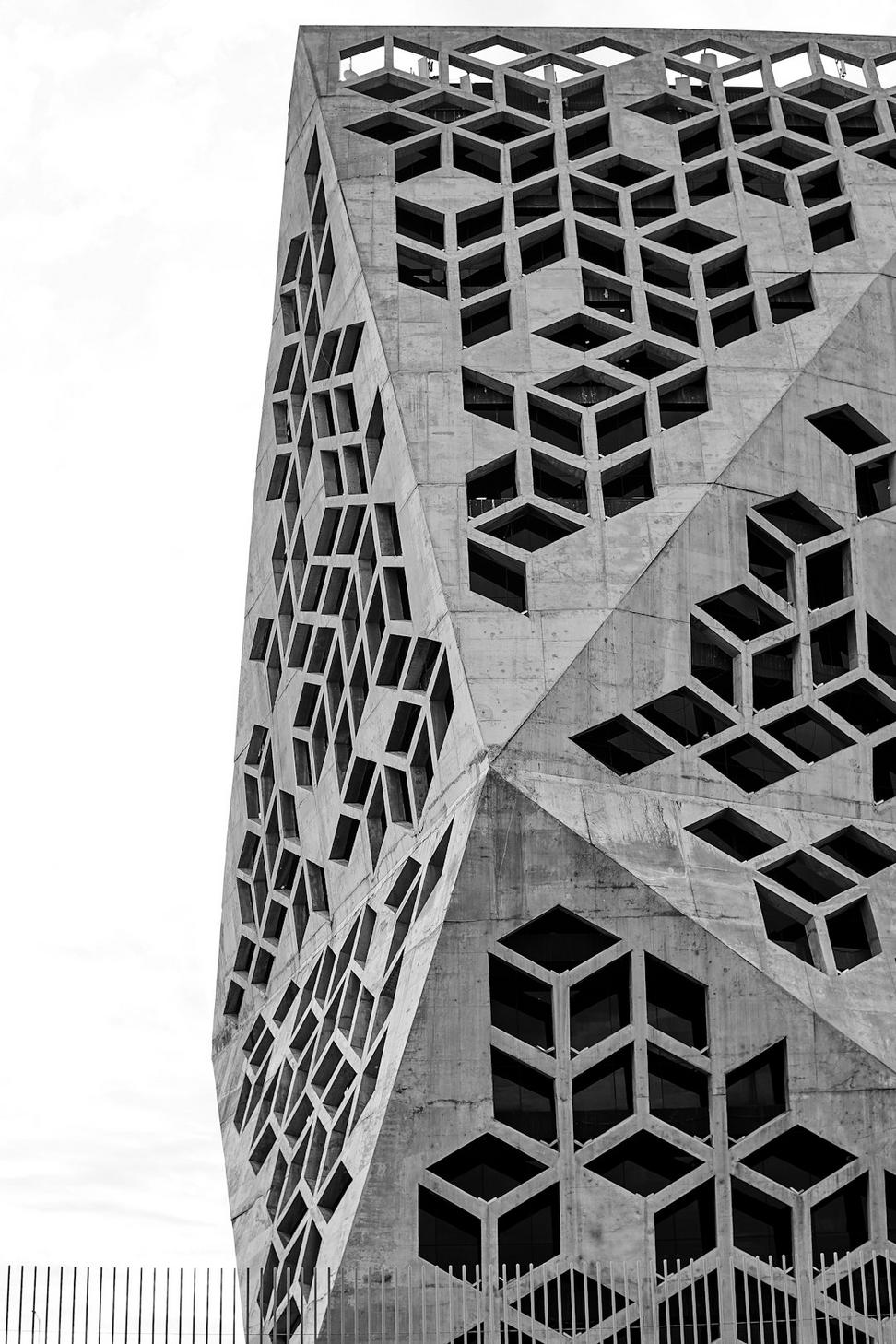
Original timber columns were compromised in three locations. We reinforced with steel cores while maintaining the exterior appearance - you'd never know unless you saw the x-rays. The mezzanine hangs from the roof structure using tension cables, keeping the ground floor completely column-free.
Sustainability Features
- Salvaged 80% of original materials
- LED lighting with occupancy sensors
- High-efficiency HVAC with zoning
- Bicycle storage for 50+ bikes
- Rooftop solar array (40kW)
Operating costs came in 55% below comparable new-build spaces.
"They got what we were trying to do from day one. It's not just an office - it's a community space that respects its industrial roots. Members constantly comment on the light and the vibe. Occupancy's been at 95%+ since month three."
David Kowalski
Founder, Junction Works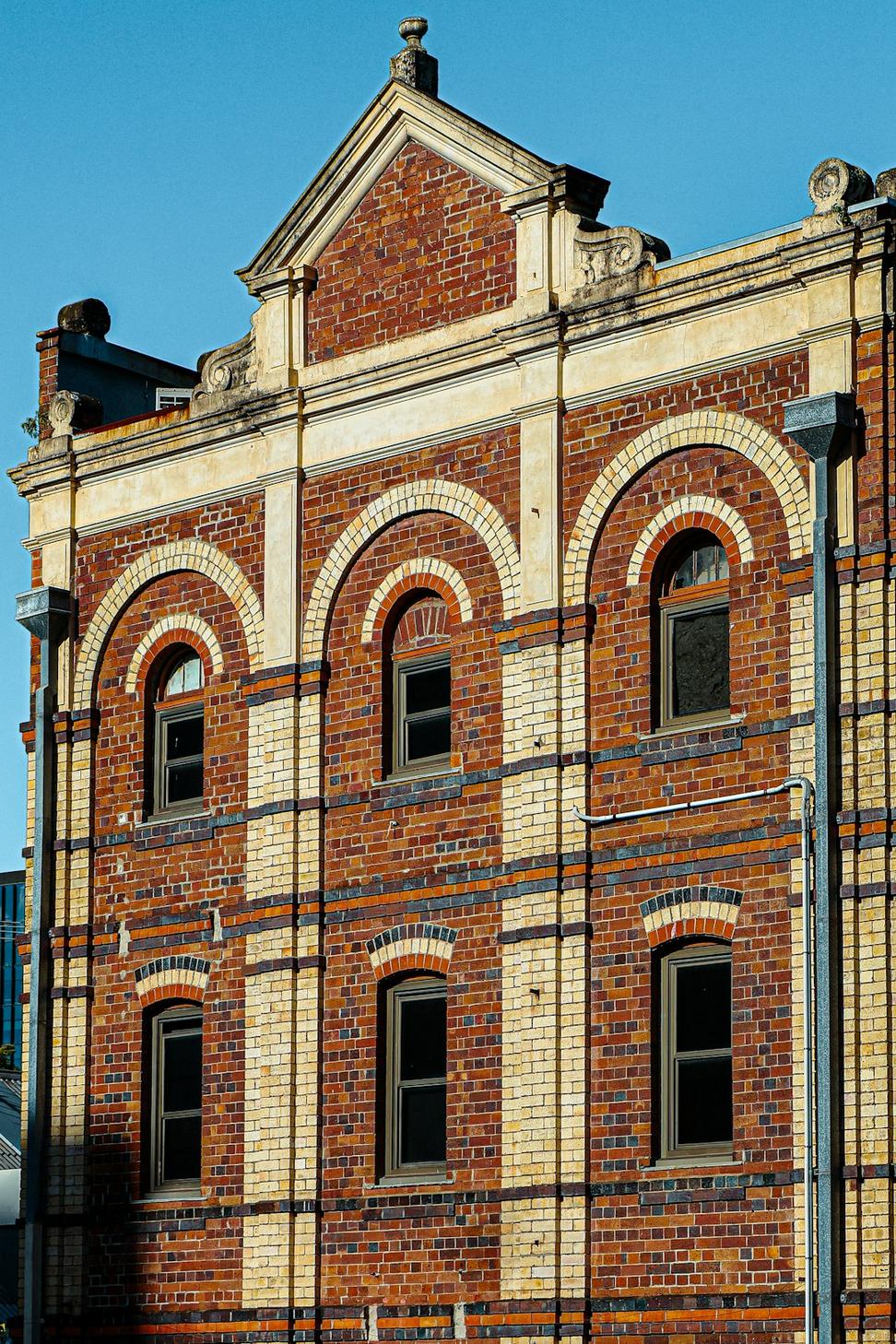
Yonge Street Heritage Revival
Downtown Toronto • 1887 Building • Mixed-Use
This Victorian-era commercial building was one bylaw violation away from demolition when we got the call. Four stories of brick and terra cotta that'd been "updated" badly in the 1970s - dropped ceilings, vinyl siding over the facade, the works.
Took us eight months just to get through approvals with the heritage committee. Every window, every cornice detail had to be documented and restored to original specs. We found the original architect's drawings in the city archives - absolute goldmine.
Now it's ground-floor retail with apartments above. The brick facade looks better than it probably did in 1887, honestly. We added modern insulation behind the walls and updated all the systems, but from the street? You'd think nothing changed.
Start Your ProjectRestoration Timeline
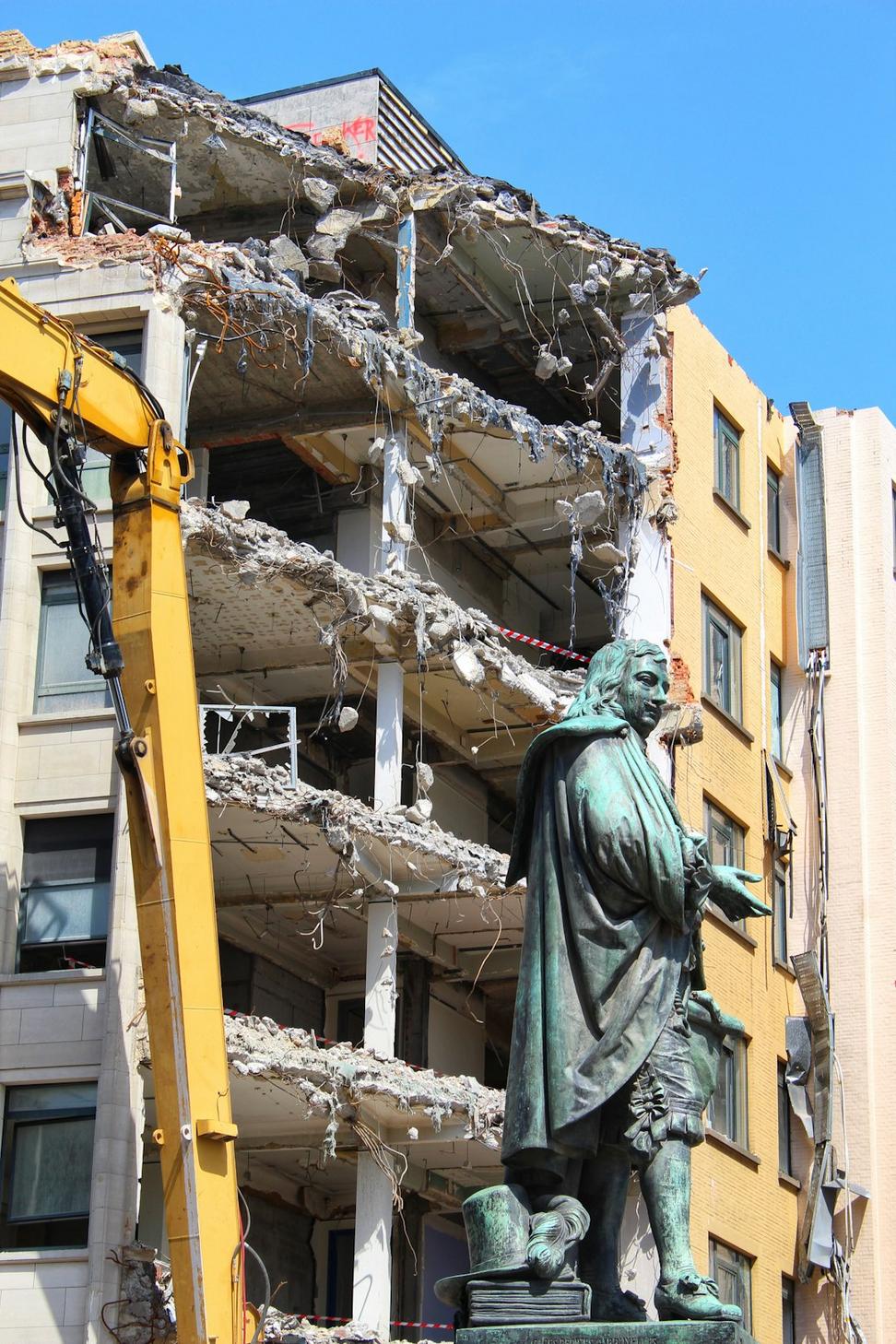
Phase 1: Assessment
3 months of structural analysis and heritage documentation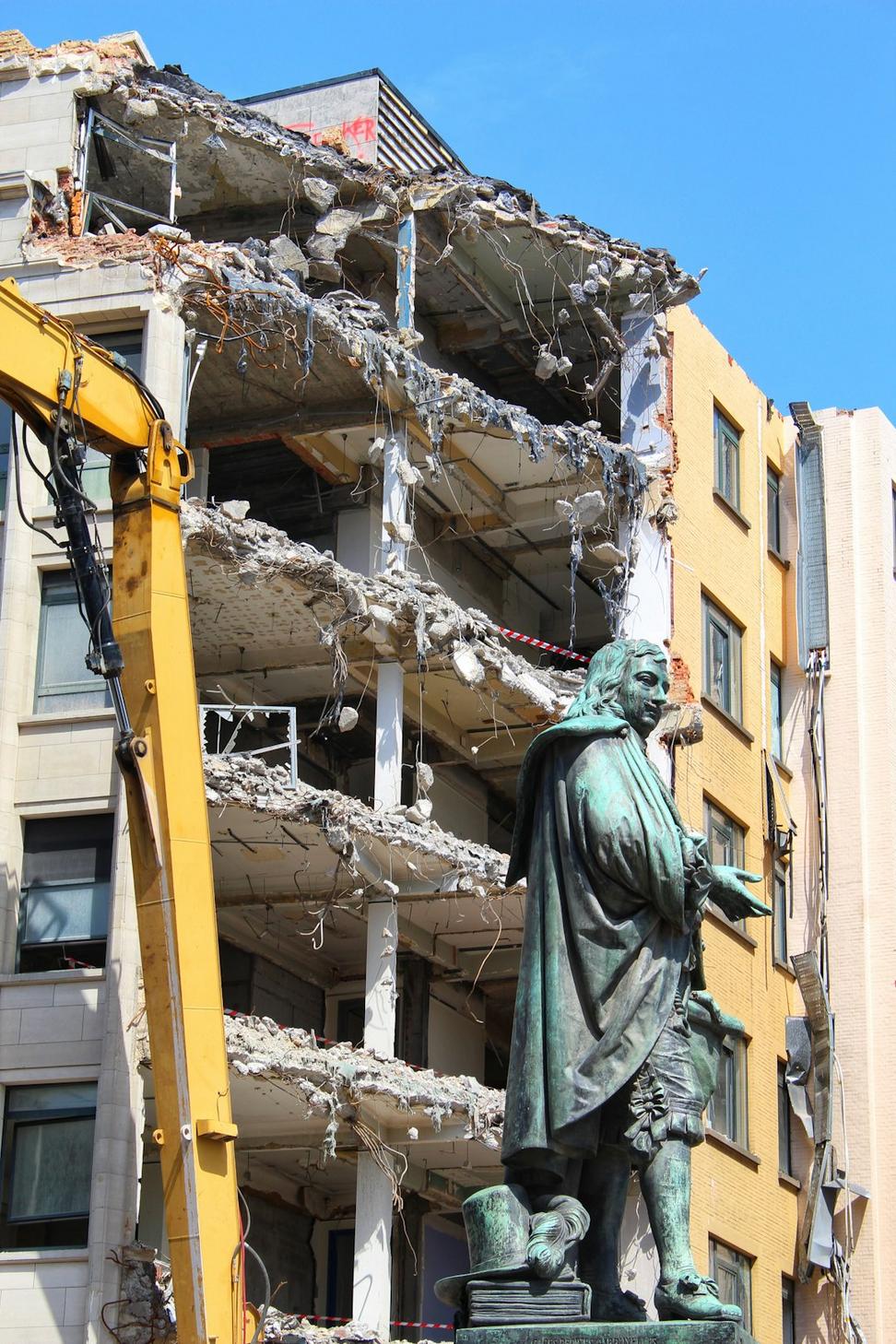
Phase 2: Selective Demo
Removing 70s additions while preserving original features
Phase 3: Restoration
Brick repair, window replication, terra cotta conservation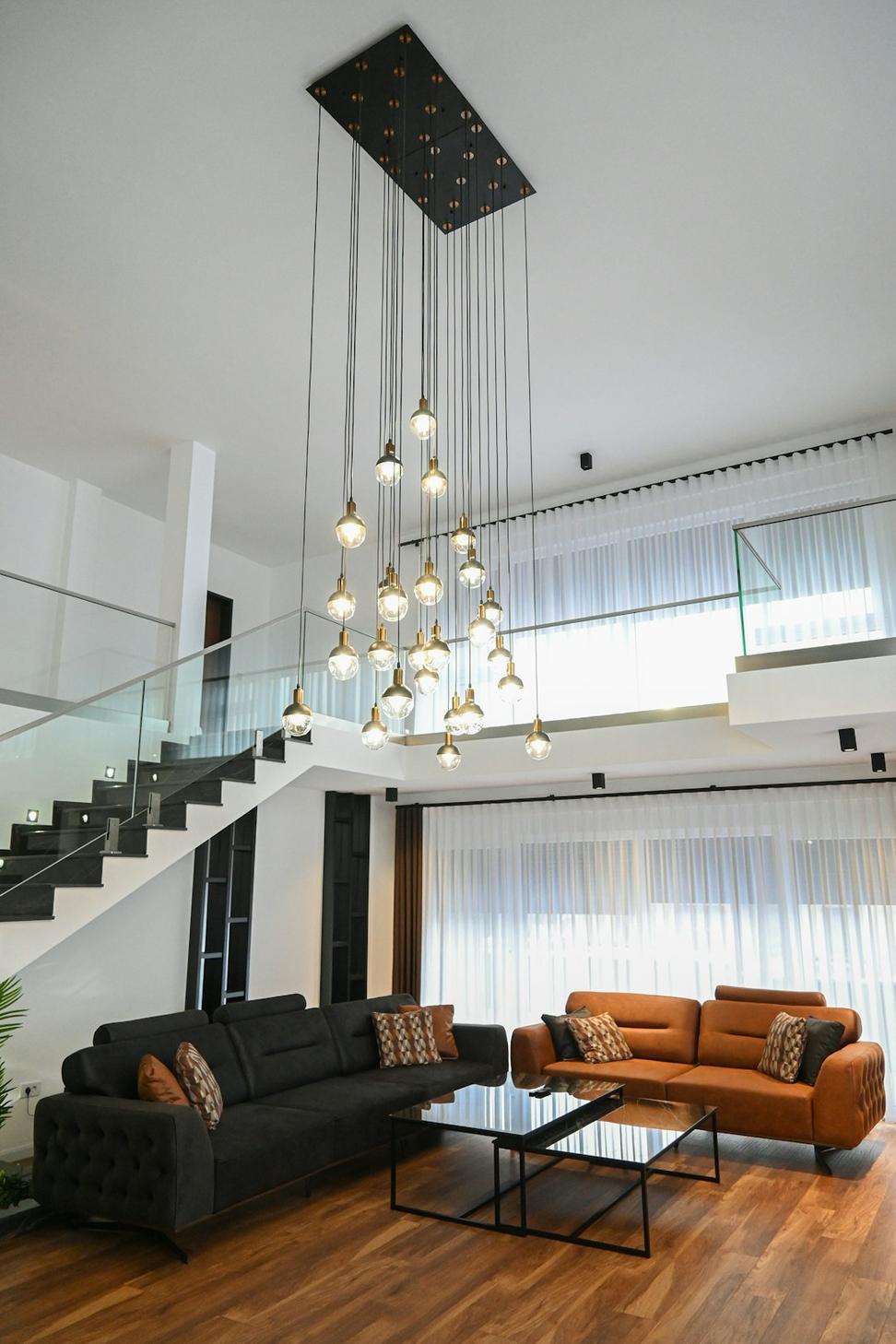
Phase 4: Modern Systems
21st-century comfort in a 19th-century shellBy The Numbers
"We almost lost this building. The team at Mythralion Quint fought for it as hard as we did - through committees, permit issues, budget constraints, you name it. They found ways to make heritage restoration financially viable, which most firms won't even attempt. The craftsmanship is outstanding."
Sarah Mitchell
Property Developer & Heritage AdvocateWant to See More?
We've got plenty more stories to tell - from laneway houses to institutional buildings. Each project's unique, each one taught us something new.