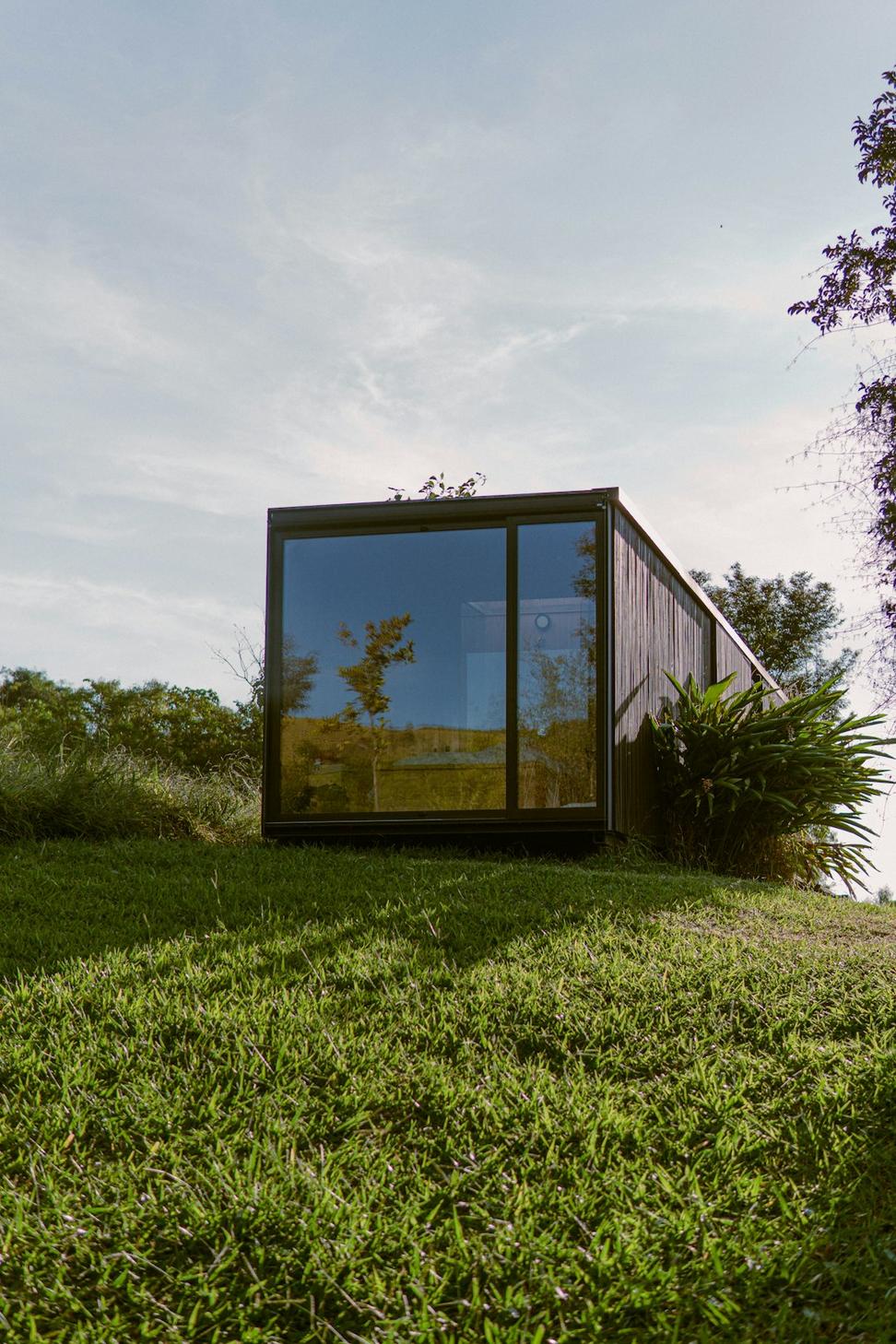
Lakeside Residence
Passive solar design meets lake views - this one's got a 40% energy reduction
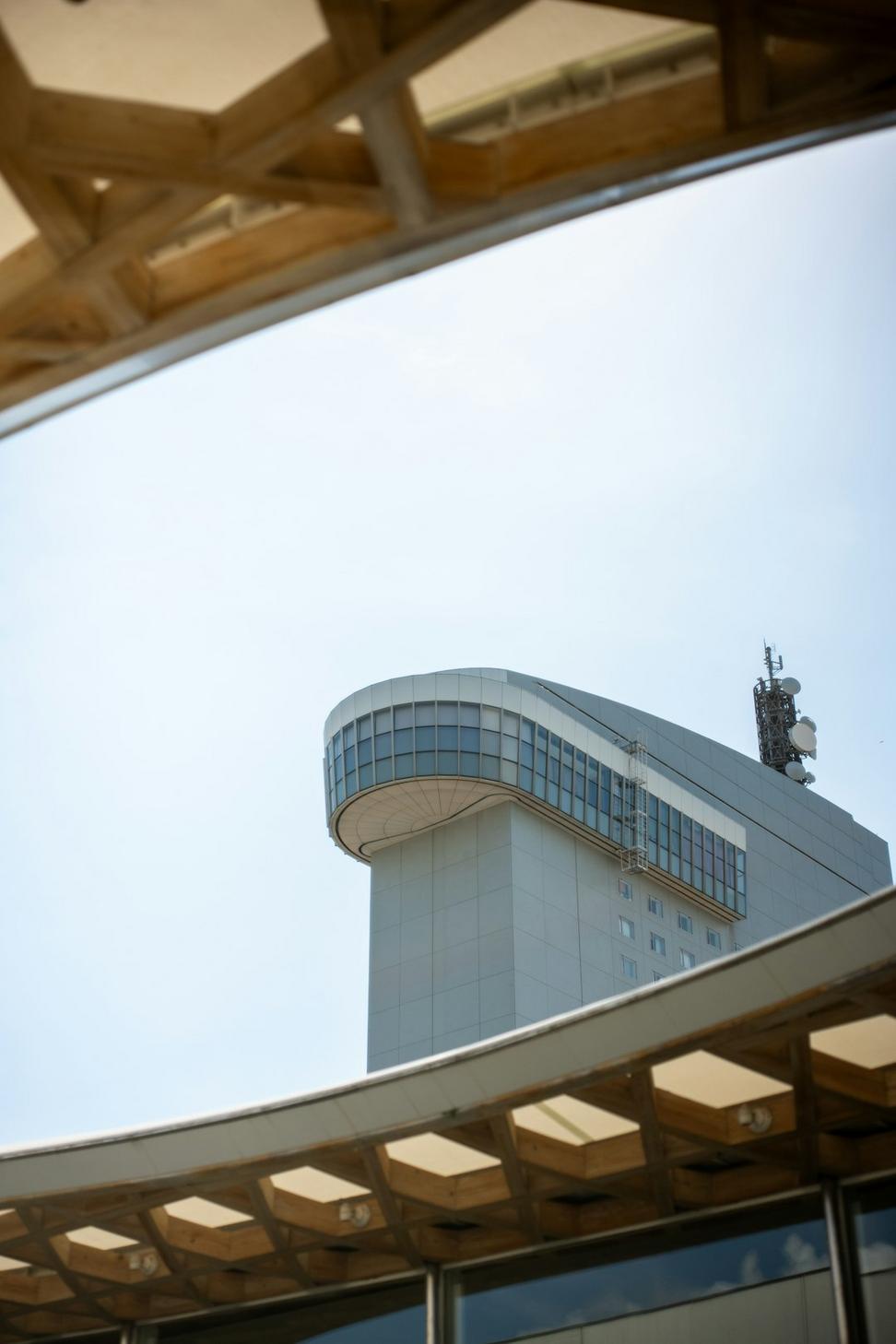
Liberty Tech Campus
15,000 sq ft of collaborative workspace with a green roof that's become a lunch hangout
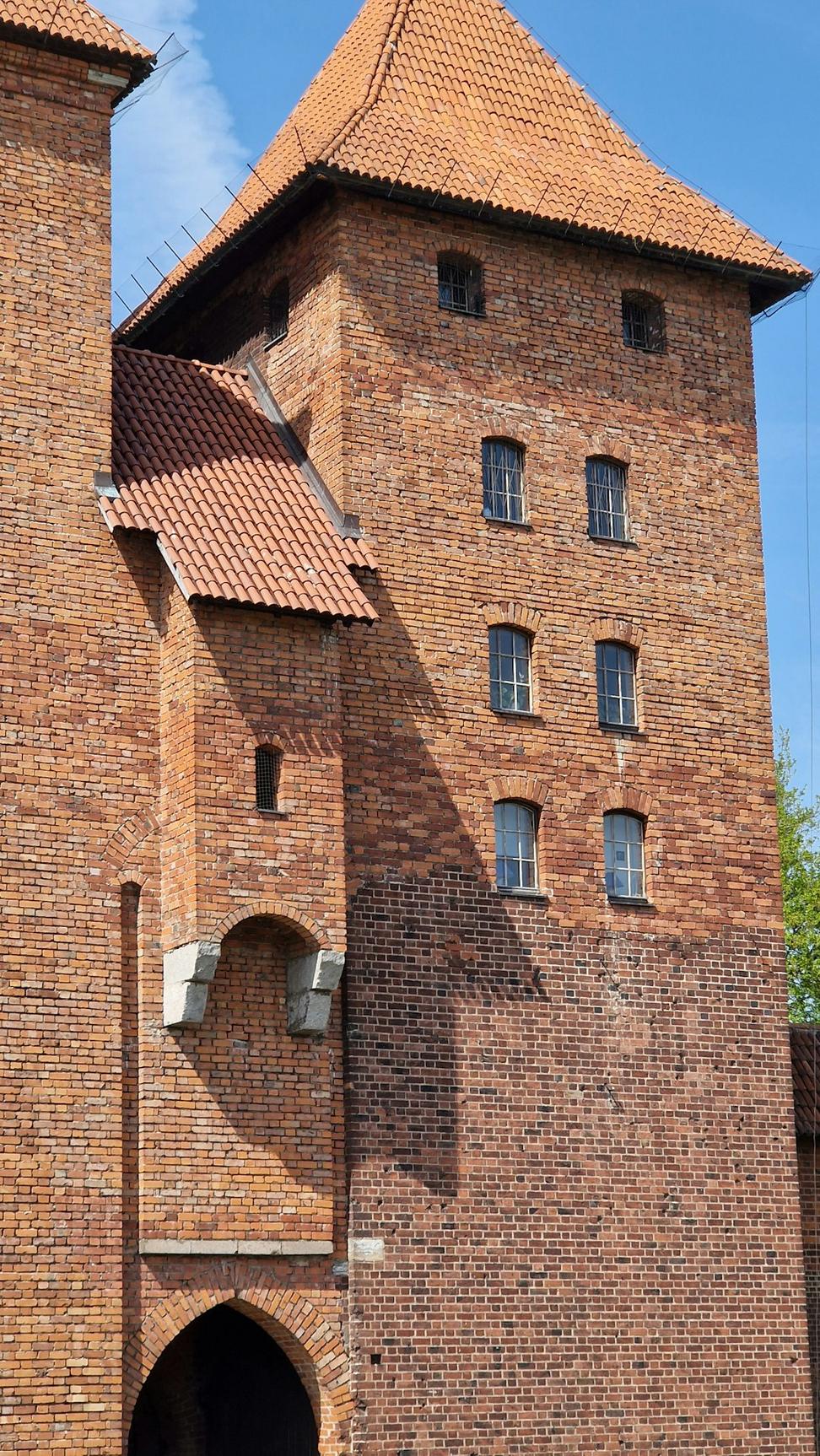
Distillery Lofts
1890s warehouse turned into 12 residential units - kept every brick we could
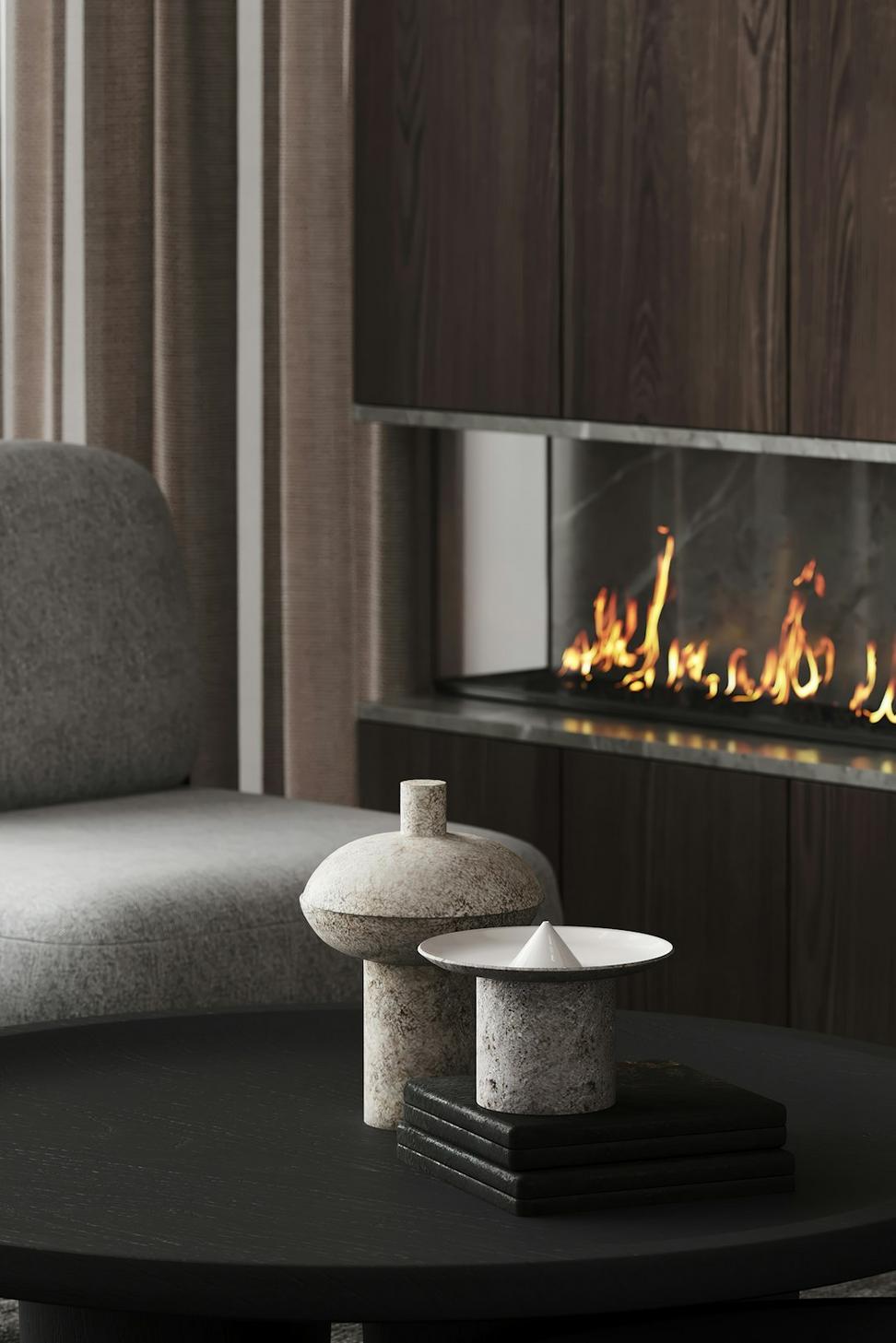
Rosedale Contemporary
Full gut renovation where we opened up the entire main floor - clients still can't believe it's the same house
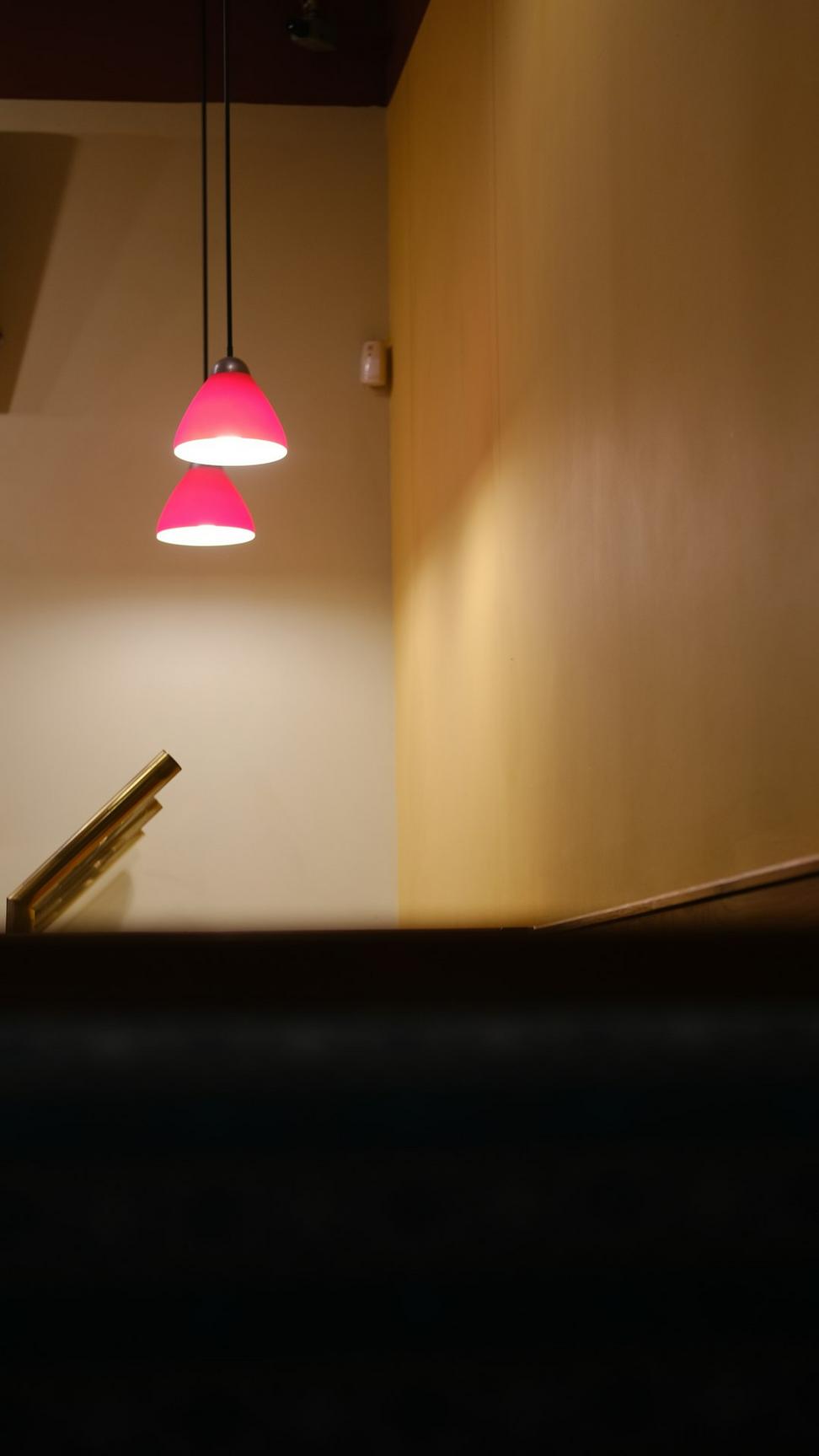
Harvest Kitchen
Farm-to-table restaurant with reclaimed wood from Ontario barns
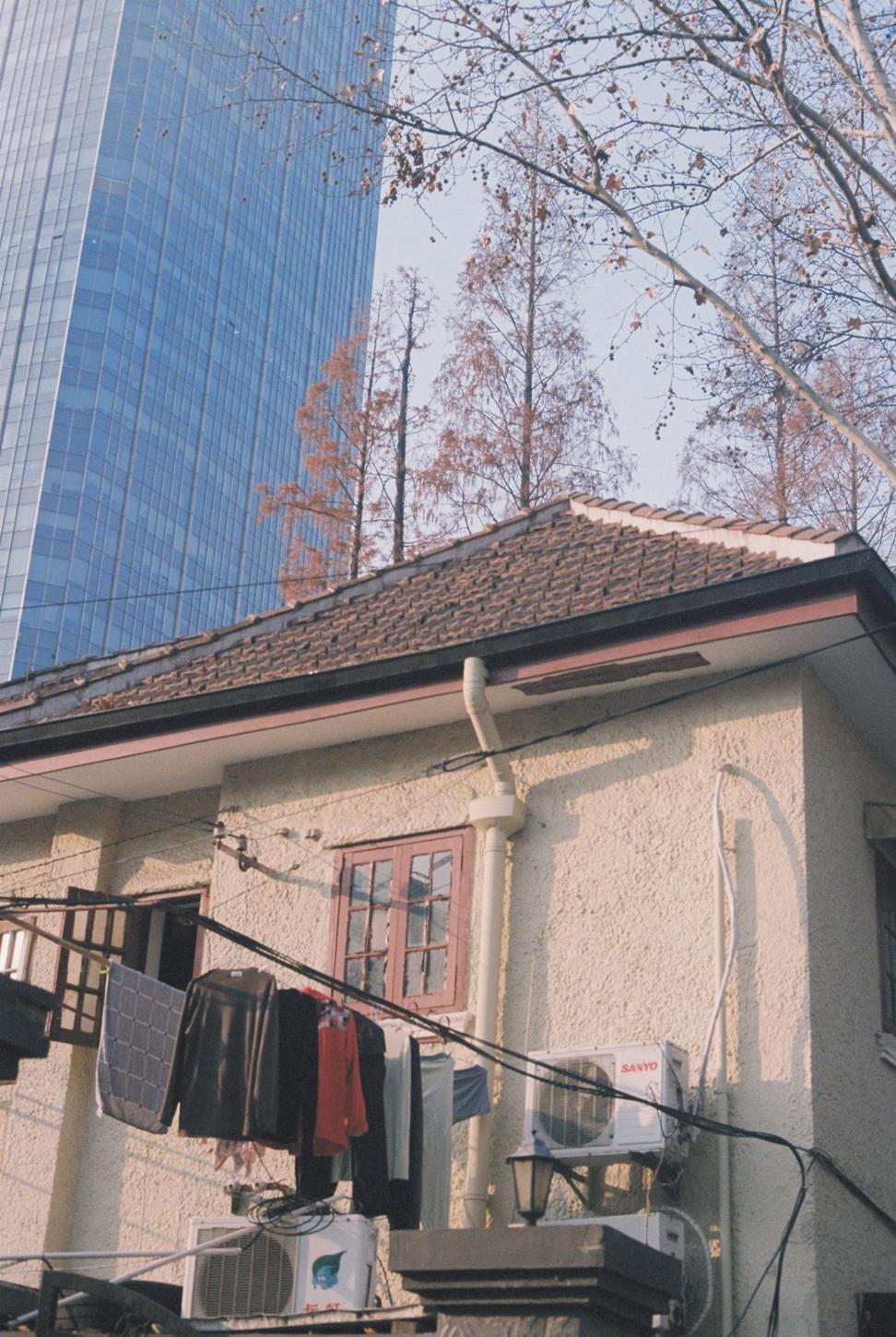
Net-Zero Suburban Home
Our first fully net-zero project - energy bills? Pretty much nonexistent now
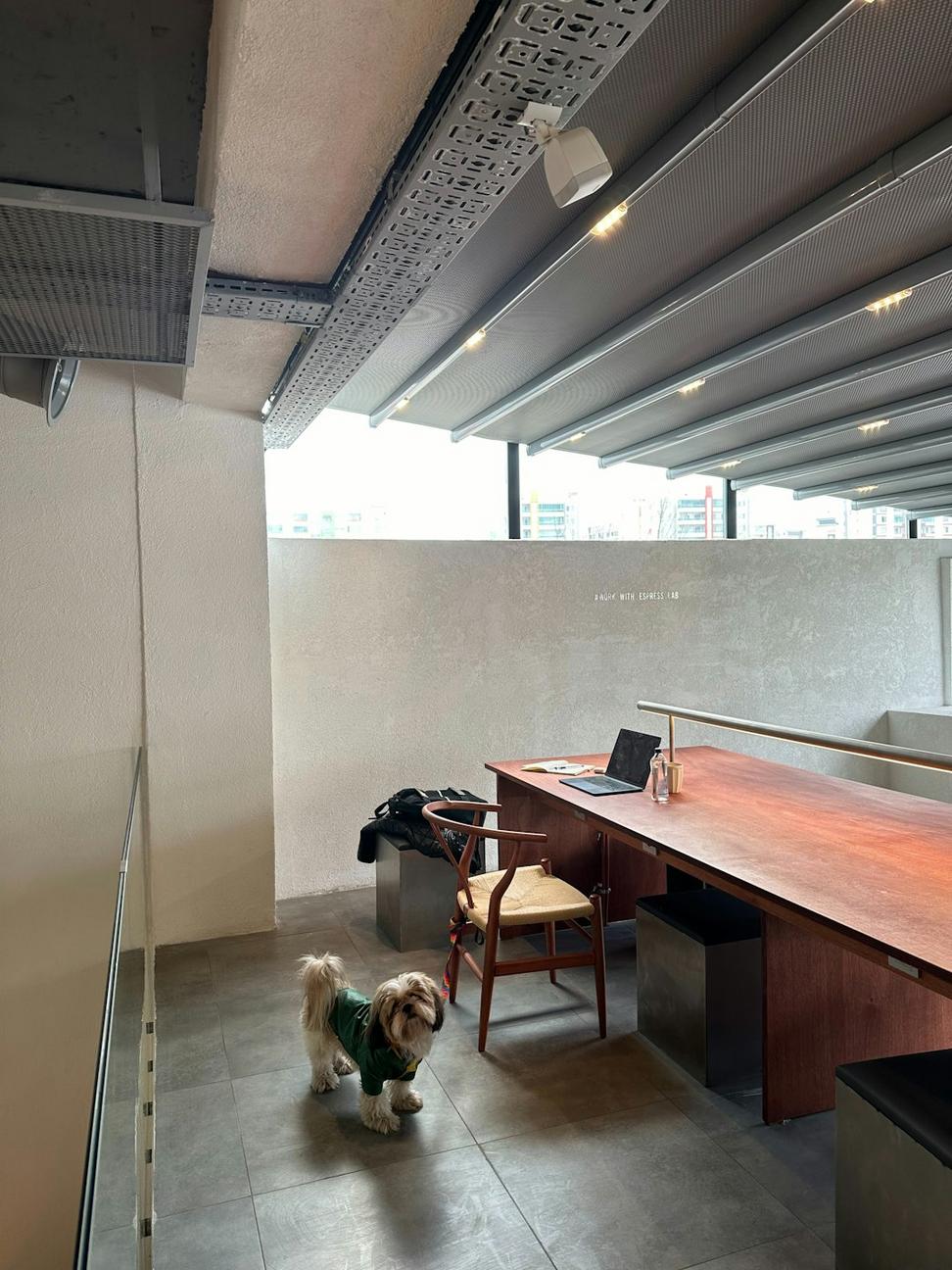
Junction Coworking Hub
120 workstations with flexible layouts - they reconfigure this space weekly
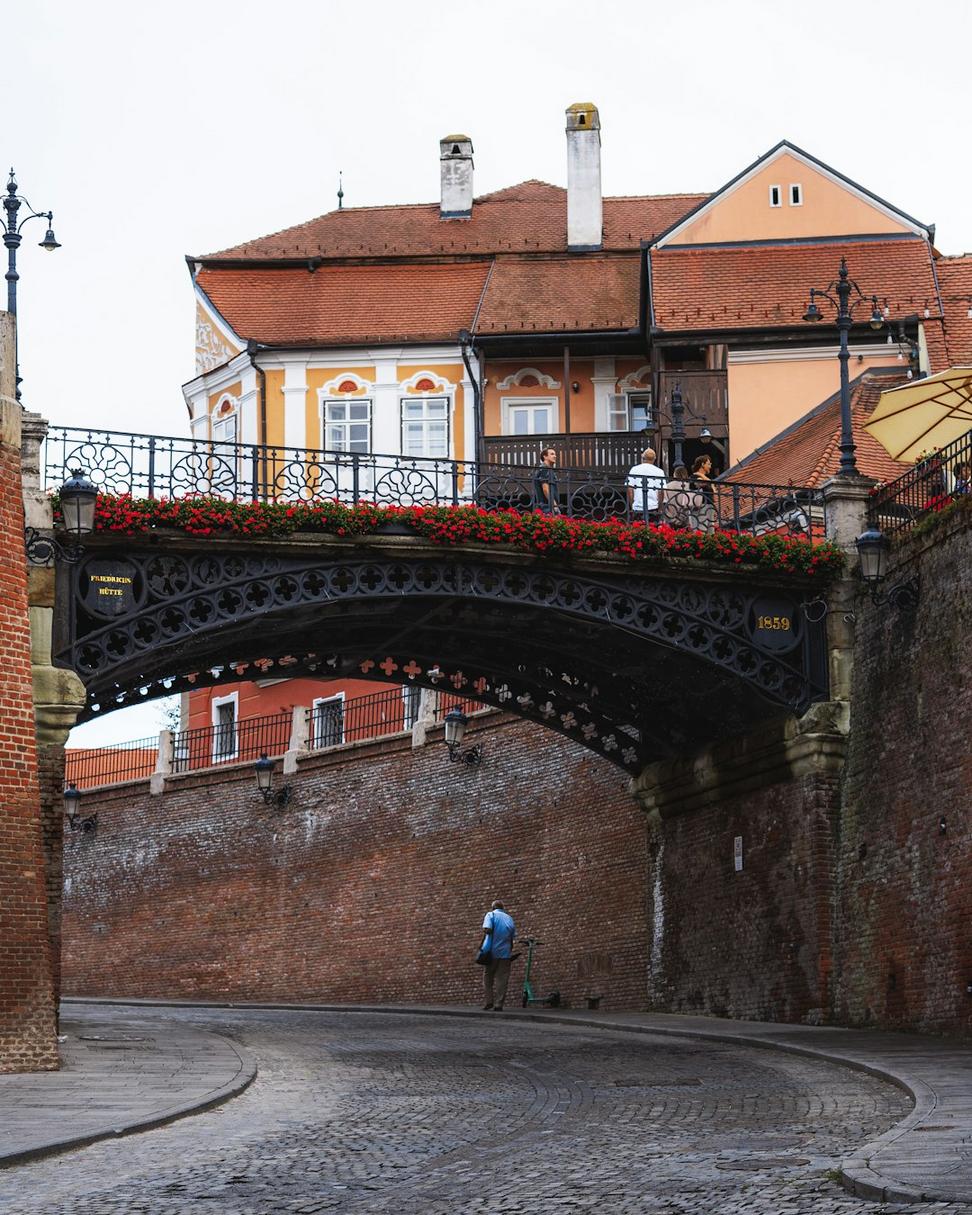
Leslieville Townhomes
Six units that actually fit the neighborhood vibe - sold before completion
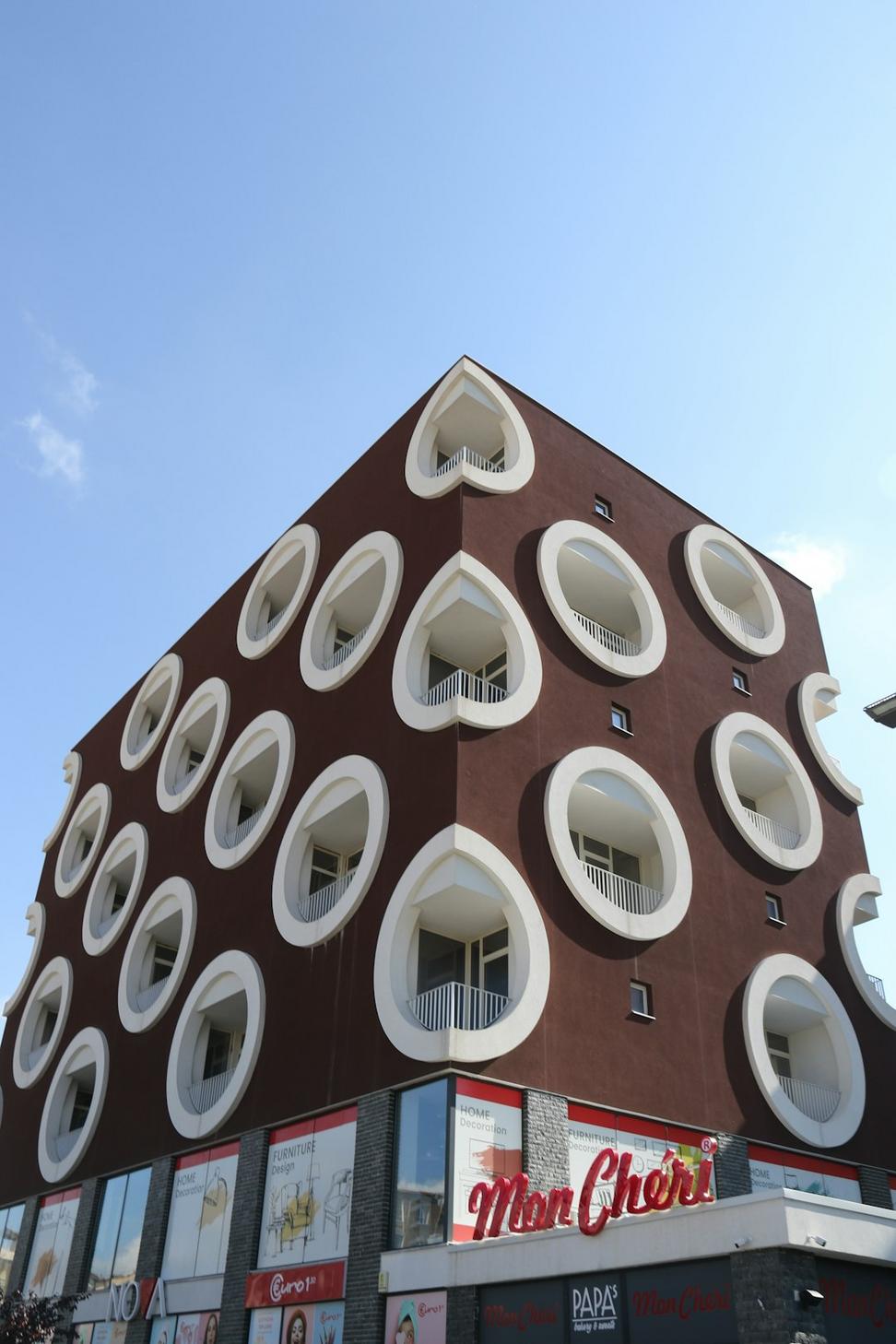
Old Post Office Conversion
1920s post office turned boutique hotel - those original brass fixtures? Still there
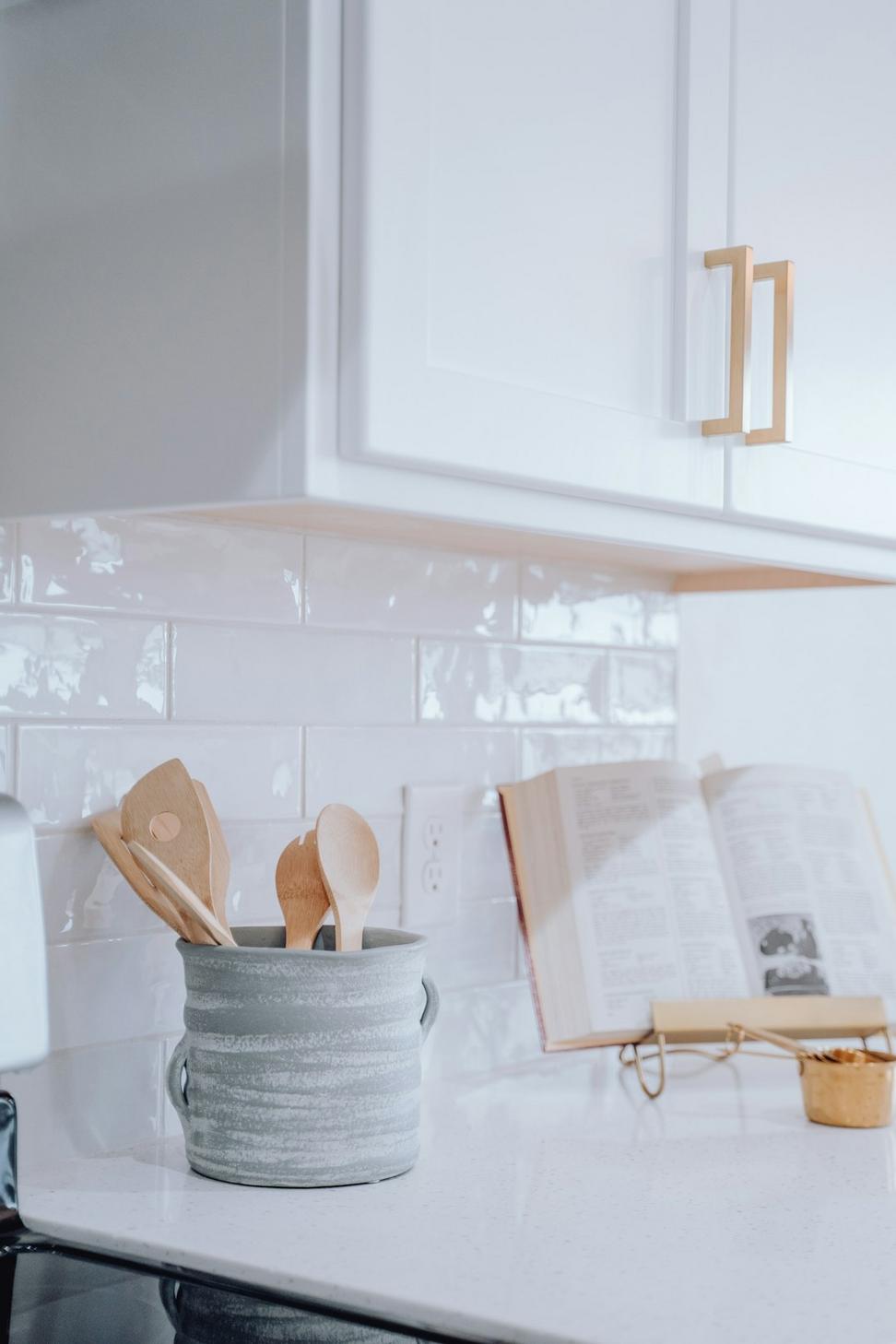
High Park Renovation
Kitchen, bathrooms, and a new back addition - took 8 months but worth every day
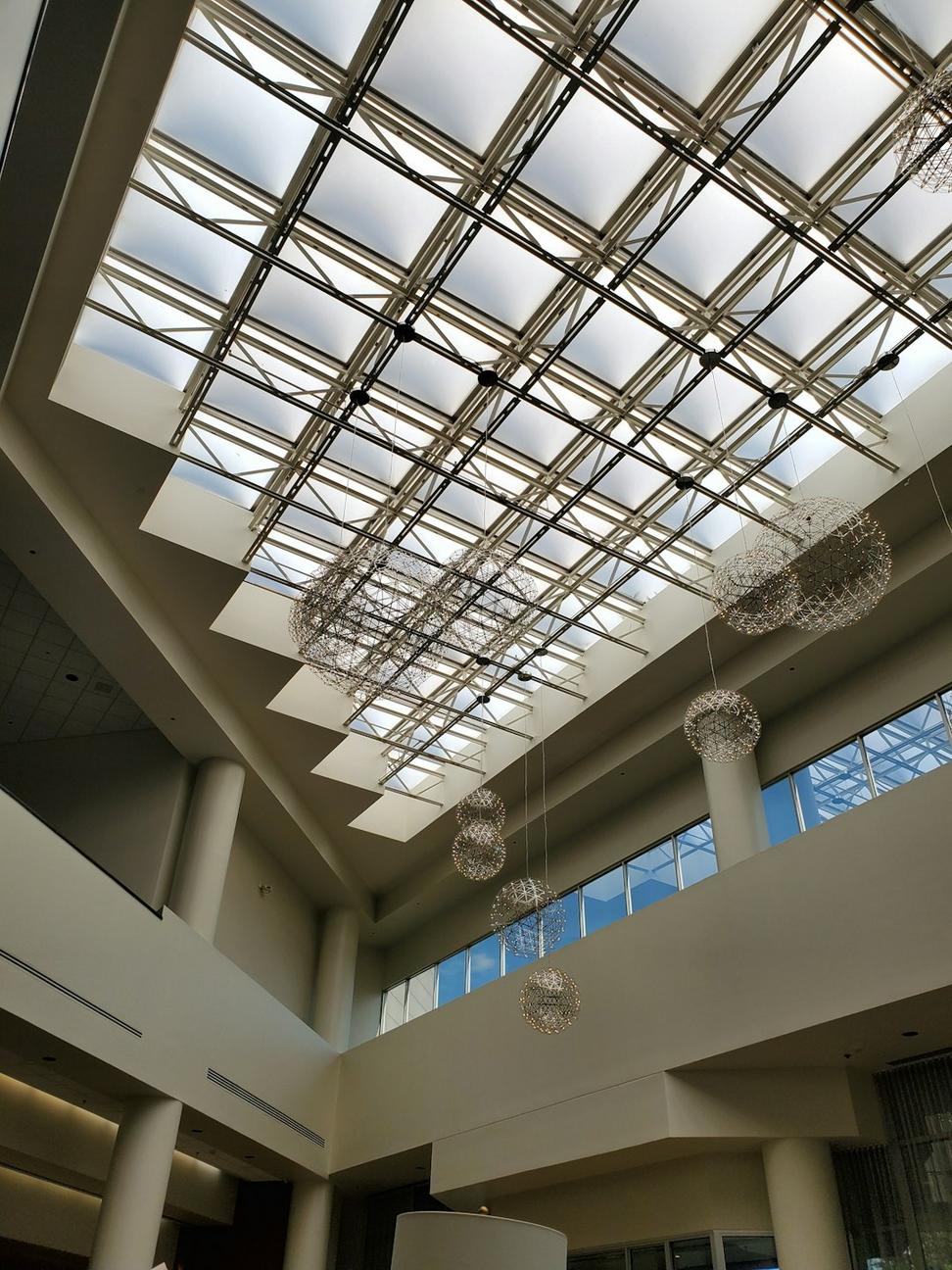
Riverside Community Centre
22,000 sq ft multipurpose space with a rooftop garden that hosts farmer's markets - this project took three years and we're pretty proud of it
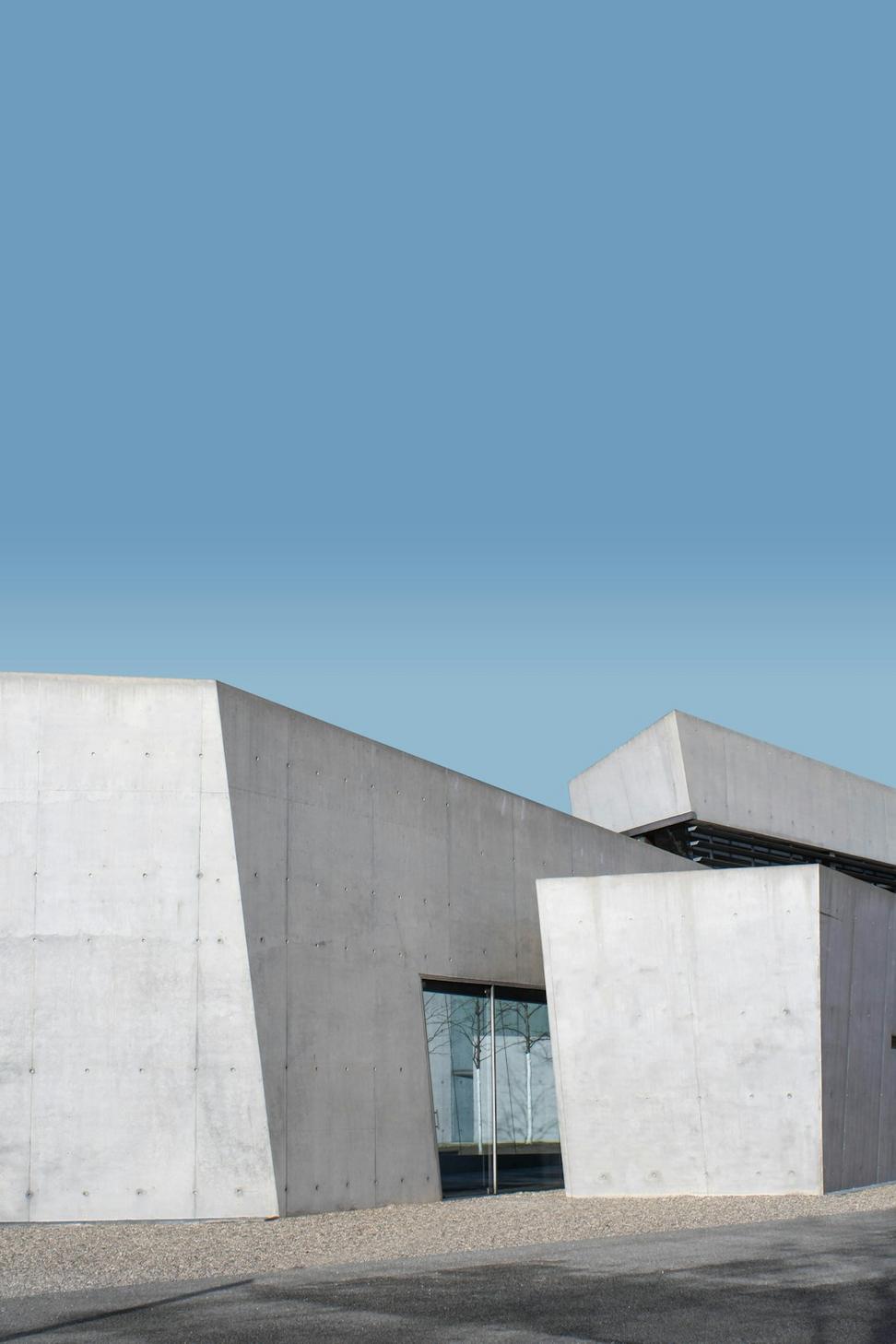
Bloor West Modern
Clean lines and geothermal heating - winter's no problem here
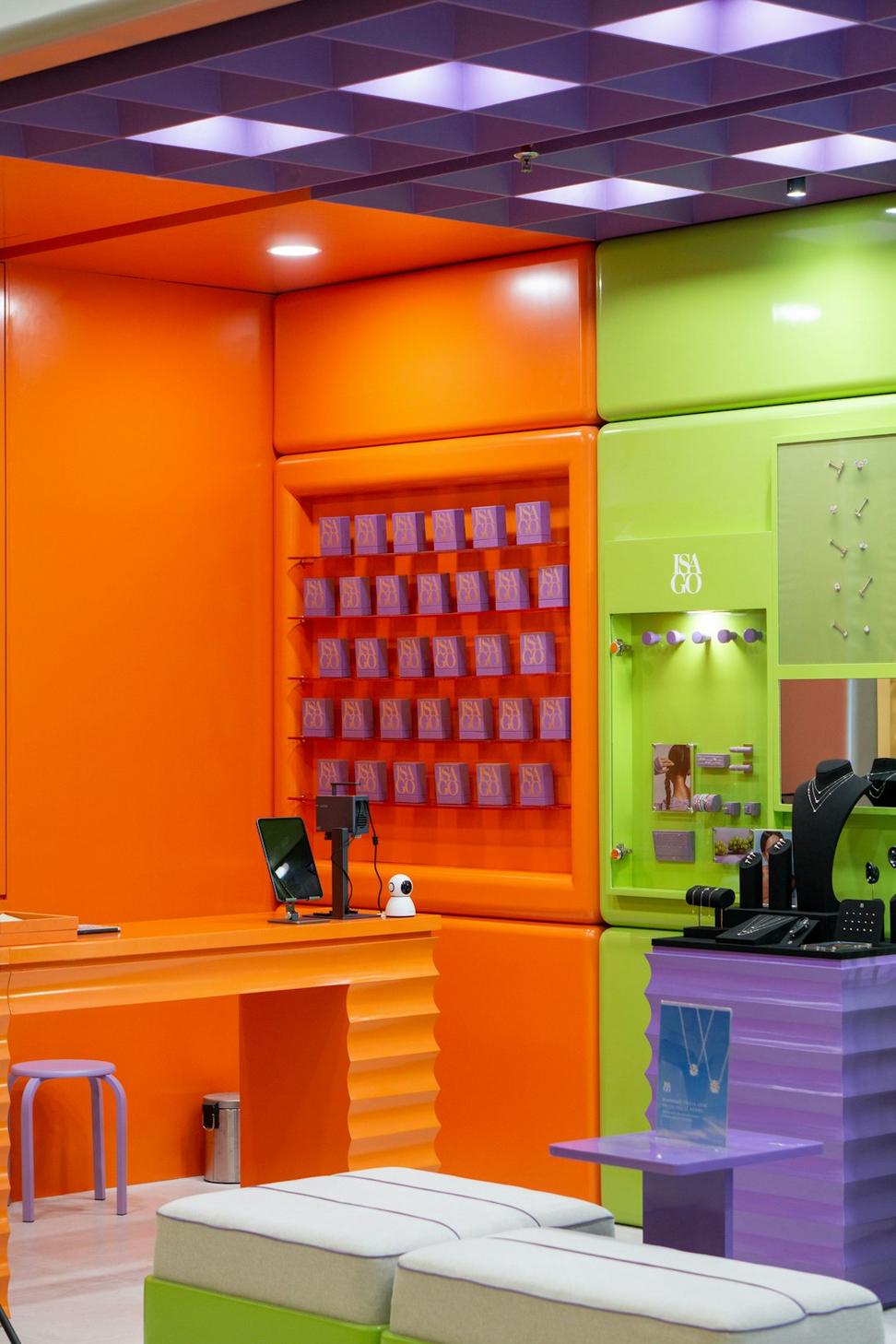
Queen West Boutique
1,800 sq ft retail space with custom millwork throughout